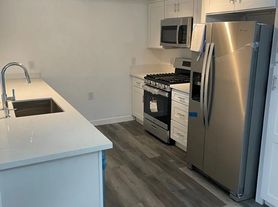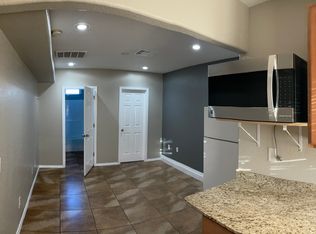Welcome to this stunning 1,878 sqft ft 4-bedroom, 2-bathroom rental, ideally located just minutes from vibrant Downtown Fremont. Enjoy effortless access to shopping, dining, and entertainment while coming home to peace and comfort.Recent upgrades include a brand-new roof, new AC system, and solar panels ensuring year-round efficiency and sustainability. Plus, electricity is included in the rent, offering added value and convenience. Inside, you'll find tile flooring throughout the main living areas and bathrooms, paired with soft carpeting in all bedrooms for a cozy, welcoming feel. The kitchen is a standout, featuring gray-black shaker cabinets, quartz countertops, and stainless steel appliances perfect for both everyday cooking and entertaining. The spacious living area provides plenty of room to relax or host guests. Step outside to a private backyard, ideal for gatherings, play, or quiet reflection. Additional parking spaces make guests or managing multiple vehicles a breeze.
The data relating to real estate for sale on this web site comes in part from the INTERNET DATA EXCHANGE Program of the Greater Las Vegas Association of REALTORS MLS. Real estate listings held by brokerage firms other than this site owner are marked with the IDX logo.
Information is deemed reliable but not guaranteed.
Copyright 2022 of the Greater Las Vegas Association of REALTORS MLS. All rights reserved.
House for rent
$2,400/mo
512 Bowman Ave, Las Vegas, NV 89106
4beds
1,878sqft
Price may not include required fees and charges.
Singlefamily
Available now
Cats, dogs OK
Central air, electric, ceiling fan
In unit laundry
-- Parking
-- Heating
What's special
Quartz countertopsAdditional parking spacesStainless steel appliancesPrivate backyardTile flooringSolar panelsGray-black shaker cabinets
- 2 days
- on Zillow |
- -- |
- -- |
Travel times
Renting now? Get $1,000 closer to owning
Unlock a $400 renter bonus, plus up to a $600 savings match when you open a Foyer+ account.
Offers by Foyer; terms for both apply. Details on landing page.
Facts & features
Interior
Bedrooms & bathrooms
- Bedrooms: 4
- Bathrooms: 2
- Full bathrooms: 1
- 1/2 bathrooms: 1
Cooling
- Central Air, Electric, Ceiling Fan
Appliances
- Included: Dishwasher, Disposal, Dryer, Microwave, Range, Refrigerator, Washer
- Laundry: In Unit
Features
- Bedroom on Main Level, Ceiling Fan(s), Window Treatments
- Flooring: Carpet
Interior area
- Total interior livable area: 1,878 sqft
Property
Parking
- Details: Contact manager
Features
- Stories: 1
- Exterior features: Contact manager
Details
- Parcel number: 13922315011
Construction
Type & style
- Home type: SingleFamily
- Property subtype: SingleFamily
Condition
- Year built: 1956
Utilities & green energy
- Utilities for property: Electricity
Community & HOA
Location
- Region: Las Vegas
Financial & listing details
- Lease term: Contact For Details
Price history
| Date | Event | Price |
|---|---|---|
| 10/3/2025 | Listed for rent | $2,400$1/sqft |
Source: LVR #2723899 | ||
| 7/13/2023 | Sold | $320,000-3%$170/sqft |
Source: | ||
| 6/9/2023 | Pending sale | $329,995$176/sqft |
Source: | ||
| 5/27/2023 | Listed for sale | $329,995$176/sqft |
Source: | ||
| 5/26/2023 | Pending sale | $329,995$176/sqft |
Source: | ||

