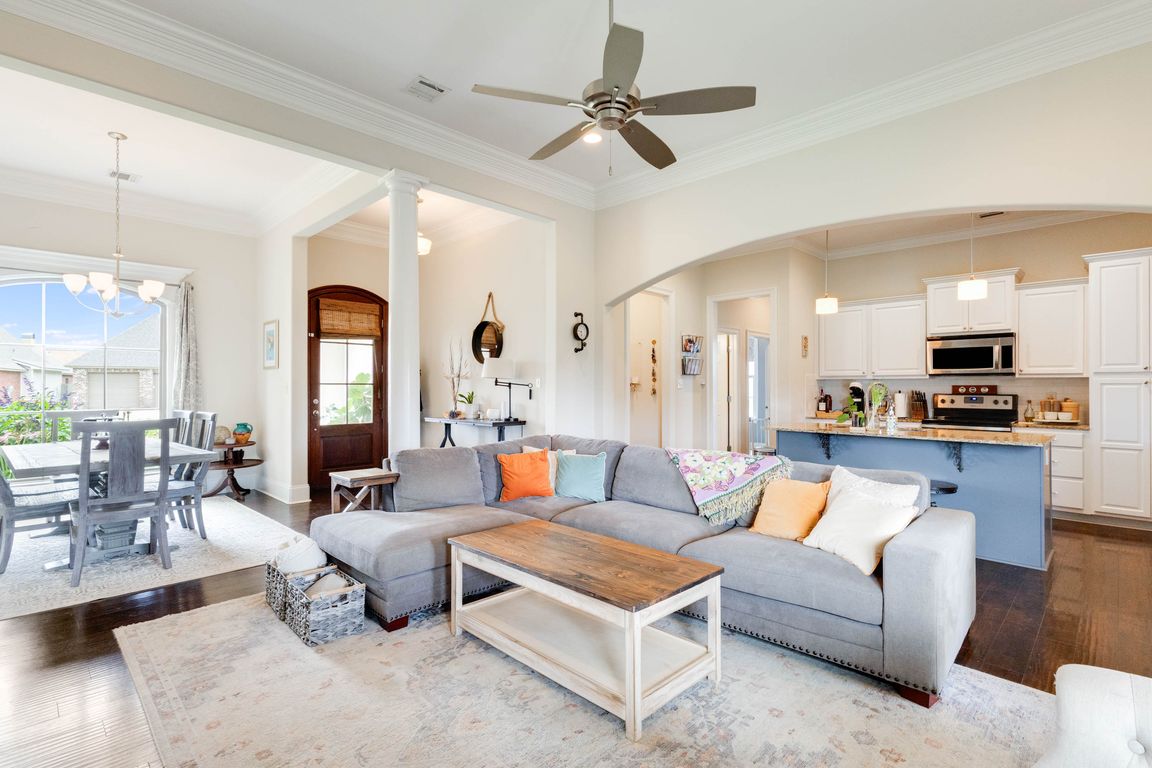
For salePrice cut: $7.5K (8/4)
$245,000
3beds
1,556sqft
512 Braxton Dr, Youngsville, LA 70592
3beds
1,556sqft
Single family residence
4,356 sqft
2 Garage spaces
$157 price/sqft
What's special
Welcoming front entranceFresh landscapingFully fenced backyardElegant crown moldingLarge covered patioSpacious open layoutExcellent curb appeal
Welcome to this charming 3-bedroom, 2-bathroom home located in Youngsville! With a thoughtfully designed living space, this home offers a spacious open layout perfect for entertaining. The kitchen features a beautiful arched entryway, large island overlooking the living room, and flows seamlessly into a cozy living space complete with a fireplace ...
- 85 days
- on Zillow |
- 1,041 |
- 108 |
Likely to sell faster than
Source: RAA,MLS#: 2020023975
Travel times
Kitchen
Living Room
Primary Bedroom
Zillow last checked: 7 hours ago
Listing updated: August 04, 2025 at 07:37am
Listed by:
Will Taylor,
The Gleason Group 337-262-7873,
Tyler Habetz,
The Gleason Group
Source: RAA,MLS#: 2020023975
Facts & features
Interior
Bedrooms & bathrooms
- Bedrooms: 3
- Bathrooms: 2
- Full bathrooms: 2
Heating
- Central
Cooling
- Central Air
Appliances
- Included: Dishwasher, Disposal, Microwave, Refrigerator, Electric Stove Con
- Laundry: Electric Dryer Hookup, Washer Hookup
Features
- High Ceilings, Crown Molding, Double Vanity, Kitchen Island, Separate Shower, Varied Ceiling Heights, Walk-In Closet(s), Granite Counters
- Windows: Window Treatments
- Number of fireplaces: 2
- Fireplace features: 2 Fireplaces
Interior area
- Total interior livable area: 1,556 sqft
Property
Parking
- Total spaces: 2
- Parking features: Garage
- Garage spaces: 2
Features
- Stories: 1
- Patio & porch: Porch
- Exterior features: Lighting
- Fencing: Full,Privacy,Wood
Lot
- Size: 4,356 Square Feet
- Dimensions: 38.64 x 122.05 x 71.87 x 112.3
- Features: 0 to 0.5 Acres, Landscaped
Details
- Parcel number: 6135663
Construction
Type & style
- Home type: SingleFamily
- Architectural style: Traditional
- Property subtype: Single Family Residence
Materials
- Brick Veneer, HardiPlank Type, Stucco, Frame
- Foundation: Slab
- Roof: Composition
Condition
- 6 - 10 Years
- New construction: No
Utilities & green energy
- Electric: Elec: SLEMCO
- Sewer: Public Sewer
Community & HOA
Community
- Subdivision: Guillot Village
Location
- Region: Youngsville
Financial & listing details
- Price per square foot: $157/sqft
- Tax assessed value: $200,720
- Annual tax amount: $1,772
- Date on market: 5/19/2025
- Electric utility on property: Yes