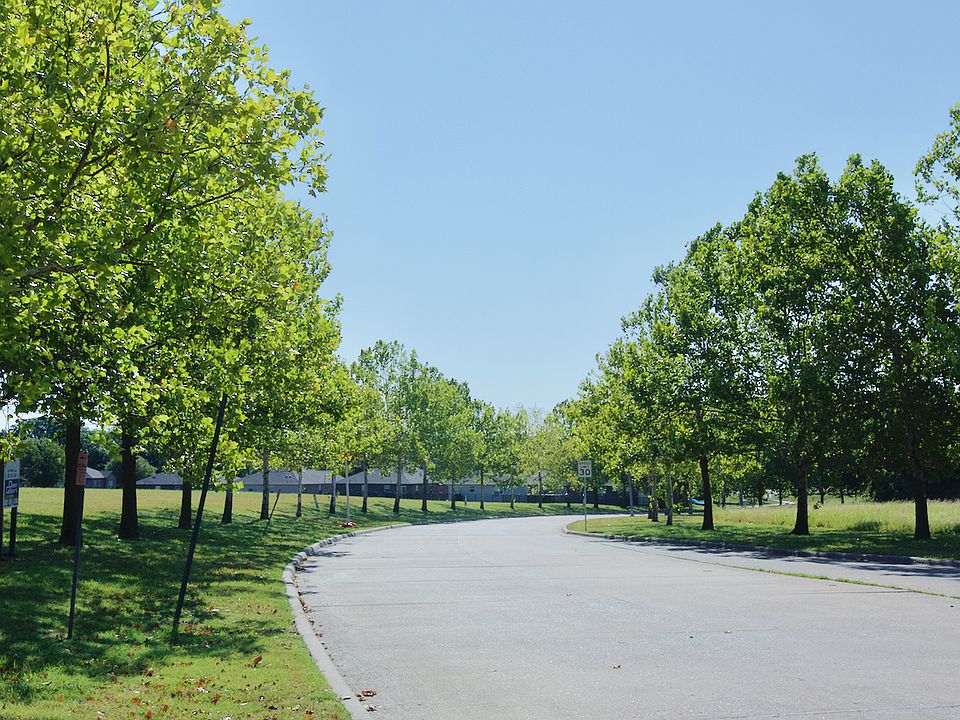Make Washington Meadows your next home; located on the west side of Sherman with great access on FM1417 (Heritage Pkwy). This neighborhood provides easy access to US75 for quick commuting. Enjoy the great schools of Sherman ISD with elementary, middle, and high school all within a 15 minute drive. Great open floor plan with fireplace and dedicated dining area. Built to Wyldewood Homes standards, this home includes crown molding, built-in shelving in all closets, garage door opener and remotes, ceiling fans in all bedrooms, internet and cable hook ups in all bedrooms, under mount kitchen lighting and blinds throughout. The spacious master bathroom includes a soaker garden tub and separate walk-in shower with floor to ceiling tile. Landscaping includes full sod front and back, tree and flower bed in the front yard, and full privacy fence around the property. No HOA!!!
New construction
$351,900
512 Courtney Dr, Sherman, TX 75092
3beds
1,761sqft
Single Family Residence
Built in 2025
7,492.32 Square Feet Lot
$347,700 Zestimate®
$200/sqft
$-- HOA
What's special
Full privacy fenceOpen floor planGarage door openerSpacious master bathroomDedicated dining areaCrown moldingSoaker garden tub
Call: (903) 419-4960
- 93 days |
- 64 |
- 7 |
Zillow last checked: 7 hours ago
Listing updated: October 13, 2025 at 02:51pm
Listed by:
Bryan Blagg 0691560 817-939-8488,
Bryan Blagg Real Estate
Source: NTREIS,MLS#: 21001057
Travel times
Schedule tour
Select your preferred tour type — either in-person or real-time video tour — then discuss available options with the builder representative you're connected with.
Open houses
Facts & features
Interior
Bedrooms & bathrooms
- Bedrooms: 3
- Bathrooms: 2
- Full bathrooms: 2
Primary bedroom
- Features: Walk-In Closet(s)
- Level: First
- Dimensions: 12 x 17
Bedroom
- Features: Ceiling Fan(s)
- Level: First
- Dimensions: 11 x 13
Bedroom
- Features: Ceiling Fan(s)
- Level: First
- Dimensions: 10 x 13
Primary bathroom
- Features: Dual Sinks, Double Vanity, Granite Counters, Garden Tub/Roman Tub, Separate Shower
- Level: First
- Dimensions: 9 x 13
Dining room
- Level: First
- Dimensions: 8 x 10
Other
- Features: Granite Counters, Linen Closet
- Level: First
- Dimensions: 10 x 5
Kitchen
- Features: Breakfast Bar, Granite Counters, Kitchen Island, Pantry
- Level: First
- Dimensions: 14 x 8
Living room
- Features: Fireplace
- Level: First
- Dimensions: 15 x 12
Utility room
- Features: Closet
- Level: First
- Dimensions: 6 x 7
Heating
- Natural Gas
Cooling
- Central Air, Electric
Appliances
- Included: Dishwasher, Disposal, Gas Range, Microwave
Features
- Decorative/Designer Lighting Fixtures, Granite Counters, Kitchen Island, Open Floorplan, Pantry, Wired for Sound
- Flooring: Carpet, Ceramic Tile, Luxury Vinyl Plank
- Has basement: No
- Number of fireplaces: 1
- Fireplace features: Gas Starter, Masonry, Raised Hearth, Wood Burning
Interior area
- Total interior livable area: 1,761 sqft
Video & virtual tour
Property
Parking
- Total spaces: 2
- Parking features: Door-Single, Garage, Garage Door Opener
- Attached garage spaces: 2
Features
- Levels: One
- Stories: 1
- Pool features: None
- Fencing: Wood
Lot
- Size: 7,492.32 Square Feet
- Dimensions: 60' x 130'
Details
- Parcel number: 446362
Construction
Type & style
- Home type: SingleFamily
- Architectural style: Traditional,Detached
- Property subtype: Single Family Residence
Materials
- Brick
- Foundation: Slab
- Roof: Composition
Condition
- New construction: Yes
- Year built: 2025
Details
- Builder name: Wyldewood Homes
Utilities & green energy
- Sewer: Public Sewer
- Water: Public
- Utilities for property: Electricity Connected, Sewer Available, Water Available
Community & HOA
Community
- Subdivision: Washington Meadows
HOA
- Has HOA: No
Location
- Region: Sherman
Financial & listing details
- Price per square foot: $200/sqft
- Date on market: 7/15/2025
- Cumulative days on market: 94 days
- Electric utility on property: Yes
About the community
Washington Meadows is a great new neighborhood right off of FM 1417 with direct access to highway 56 & 75, surrounded by great schools, churches, restaurants and new entertainment venues. This is a perfect spot for growing families and families who commute to the DFW area, but want to stay in a smaller town and have an affordable home. Come on by and see what beautiful homes could be yours!
Source: Wyldewood Homes

