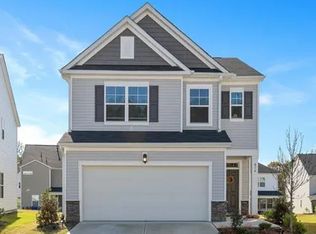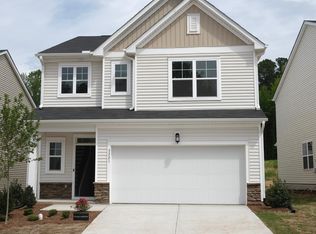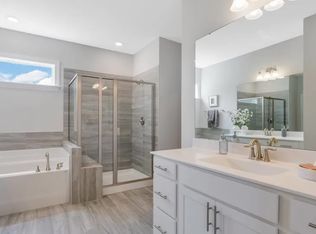Sold for $560,000 on 05/03/24
$560,000
512 Crafton St, Durham, NC 27703
4beds
2,808sqft
Single Family Residence, Residential
Built in 2023
8,712 Square Feet Lot
$553,200 Zestimate®
$199/sqft
$2,735 Estimated rent
Home value
$553,200
$514,000 - $592,000
$2,735/mo
Zestimate® history
Loading...
Owner options
Explore your selling options
What's special
OFFER DEADLINE 3/15 4 PM! Built in 2023, seller made this builder-grade house a home! 4 bedrooms + loft with first floor guest suite! Upgraded light fixtures, screened porch and fully fenced yard with 6 ft privacy fence! Huge primary suite with custom closet system!
Zillow last checked: 8 hours ago
Listing updated: October 28, 2025 at 12:09am
Listed by:
Saige Hunt 919-802-3107,
Hunt For Homes Inc.
Bought with:
Hank Xiao, 287187
CHK Realty
Source: Doorify MLS,MLS#: 10016971
Facts & features
Interior
Bedrooms & bathrooms
- Bedrooms: 4
- Bathrooms: 3
- Full bathrooms: 3
Heating
- Has Heating (Unspecified Type)
Cooling
- Has cooling: Yes
Appliances
- Included: Dishwasher, Microwave, Plumbed For Ice Maker, Stainless Steel Appliance(s), Tankless Water Heater
- Laundry: Laundry Room
Features
- Ceiling Fan(s), Entrance Foyer, High Ceilings, Kitchen Island, Open Floorplan, Pantry, Recessed Lighting, Walk-In Closet(s), Walk-In Shower
- Number of fireplaces: 1
Interior area
- Total structure area: 2,808
- Total interior livable area: 2,808 sqft
- Finished area above ground: 2,808
- Finished area below ground: 0
Property
Parking
- Total spaces: 2
- Parking features: Attached, Concrete, Driveway, Garage
- Attached garage spaces: 2
Accessibility
- Accessibility features: Smart Technology
Features
- Levels: Two
- Stories: 2
- Patio & porch: Rear Porch, Screened
- Fencing: Back Yard, Full, Privacy, Wood
- Has view: Yes
Lot
- Size: 8,712 sqft
- Features: Back Yard
Details
- Parcel number: 0840211855
- Special conditions: Standard
Construction
Type & style
- Home type: SingleFamily
- Architectural style: Traditional, Transitional
- Property subtype: Single Family Residence, Residential
Condition
- New construction: No
- Year built: 2023
Details
- Builder name: Lennar
Community & neighborhood
Location
- Region: Durham
- Subdivision: Ellis Walk
HOA & financial
HOA
- Has HOA: Yes
- HOA fee: $173 quarterly
- Amenities included: Fitness Center, Playground, Pool, Tennis Court(s)
- Services included: None
Price history
| Date | Event | Price |
|---|---|---|
| 5/3/2024 | Sold | $560,000+2.8%$199/sqft |
Source: | ||
| 3/16/2024 | Pending sale | $545,000$194/sqft |
Source: | ||
| 3/14/2024 | Listed for sale | $545,000+8%$194/sqft |
Source: | ||
| 12/20/2022 | Listing removed | -- |
Source: | ||
| 12/2/2022 | Price change | $504,830-7.3%$180/sqft |
Source: | ||
Public tax history
Tax history is unavailable.
Neighborhood: 27703
Nearby schools
GreatSchools rating
- 4/10Bethesda ElementaryGrades: PK-5Distance: 1.4 mi
- 2/10Lowe's Grove MiddleGrades: 6-8Distance: 3.9 mi
- 2/10Hillside HighGrades: 9-12Distance: 2.6 mi
Get a cash offer in 3 minutes
Find out how much your home could sell for in as little as 3 minutes with a no-obligation cash offer.
Estimated market value
$553,200
Get a cash offer in 3 minutes
Find out how much your home could sell for in as little as 3 minutes with a no-obligation cash offer.
Estimated market value
$553,200


