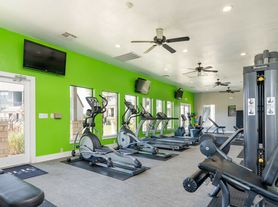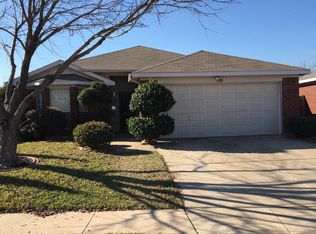Welcome to 512 Crescent Creek Lane in Fort Worth a beautifully maintained single-story home offering comfort and convenience. Step inside to discover a bright, open floor plan with all new carpet, giving the home a fresh and inviting touch. The spacious family room features high ceilings, abundant natural light, and seamless flow into the kitchen and dining area, making it perfect for everyday living or entertaining. The kitchen is complete with ample cabinetry and a breakfast bar overlooking the family room. A separate dining space with chandelier lighting adds elegance to family meals. The private primary suite is generously sized and features a spa-like ensuite bathroom with dual sinks, a soaking tub, and a separate shower. Additional bedrooms are roomy and versatile ideal for guests, home office, or play space. A second full bathroom provides convenience for the whole household. Step outside to enjoy the large fenced backyard with an extended patio perfect for grilling, relaxing, or hosting gatherings. The two-car garage and dedicated laundry room provide plenty of functionality and storage. Located in a quiet neighborhood close to schools, shopping, dining, and major highways, this home combines suburban charm with easy access to all that Fort Worth has to offer. The subdivision has a community pool to enjoy in that hot Texas Summer!
Renter is responsible for all utilities and lawn care.
House for rent
Special offer
$2,100/mo
512 Crescent Creek Ln, Fort Worth, TX 76140
3beds
1,712sqft
Price may not include required fees and charges.
Single family residence
Available now
No pets
Central air
Hookups laundry
Attached garage parking
Forced air
What's special
Bright open floor planHigh ceilingsExtended patioAbundant natural lightSpacious family roomNew carpetSeparate dining space
- 7 days |
- -- |
- -- |
Travel times
Renting now? Get $1,000 closer to owning
Unlock a $400 renter bonus, plus up to a $600 savings match when you open a Foyer+ account.
Offers by Foyer; terms for both apply. Details on landing page.
Facts & features
Interior
Bedrooms & bathrooms
- Bedrooms: 3
- Bathrooms: 2
- Full bathrooms: 2
Heating
- Forced Air
Cooling
- Central Air
Appliances
- Included: Dishwasher, Microwave, Oven, Refrigerator, WD Hookup
- Laundry: Hookups
Features
- WD Hookup
- Flooring: Carpet, Tile
Interior area
- Total interior livable area: 1,712 sqft
Property
Parking
- Parking features: Attached
- Has attached garage: Yes
- Details: Contact manager
Features
- Exterior features: Heating system: Forced Air, No Utilities included in rent
Details
- Parcel number: 40947203
Construction
Type & style
- Home type: SingleFamily
- Property subtype: Single Family Residence
Community & HOA
Location
- Region: Fort Worth
Financial & listing details
- Lease term: 1 Year
Price history
| Date | Event | Price |
|---|---|---|
| 10/2/2025 | Listed for rent | $2,100+5.1%$1/sqft |
Source: Zillow Rentals | ||
| 2/20/2025 | Listing removed | $1,999$1/sqft |
Source: Zillow Rentals | ||
| 12/13/2024 | Listed for rent | $1,999-0.1%$1/sqft |
Source: Zillow Rentals | ||
| 3/12/2024 | Listing removed | -- |
Source: Zillow Rentals | ||
| 2/17/2024 | Price change | $2,000-4.8%$1/sqft |
Source: Zillow Rentals | ||
Neighborhood: The Parks of Deer Creek
- Special offer! No Special offersExpires January 1, 2026

