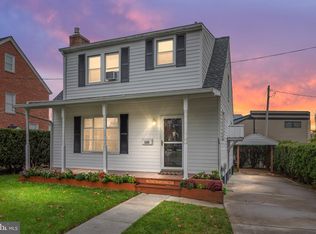Sold for $365,000 on 06/27/25
$365,000
512 Dunlap St, Winchester, VA 22601
3beds
1,727sqft
Single Family Residence
Built in 1948
3,830 Square Feet Lot
$368,700 Zestimate®
$211/sqft
$2,193 Estimated rent
Home value
$368,700
Estimated sales range
Not available
$2,193/mo
Zestimate® history
Loading...
Owner options
Explore your selling options
What's special
Conveniently located near Route 7 and I-81, this beautiful all-brick home offers easy access to everything Winchester has to offer. Situated in the heart of the city, you're just minutes from downtown, schools, shopping, Jim Barnett Park, and a variety of entertainment options. Inside, the main level features classic hardwood floors, a full bathroom, and a cozy wood-burning fireplace — perfect for relaxing evenings. The upper level includes three spacious bedrooms and a full bath with a tub/shower combo, tile flooring, and dual sinks. An additional finished attic space with heating and A/C provides the perfect setting for a home office or creative studio. The partially finished basement offers a versatile recreation room, along with a laundry area equipped with built-ins and a utility sink. Outdoor living is just as inviting with a covered front porch, a rear deck, and a brick patio — ideal for entertaining or unwinding. The fully fenced backyard includes a storage shed and the paved driveway provides ample off-street parking. This home blends comfort, convenience, and charm — a must-see in the City of Winchester! Updates are approximate and include a roof 2021, sump pump & stainless steel appliances 2022, updated electric, updated plumbing, attic windows 2025, new deck 2021, new back door 2022, regularly serviced/maintained HVAC system.
Zillow last checked: 8 hours ago
Listing updated: June 27, 2025 at 06:43am
Listed by:
Sheila Pack 540-247-1438,
RE/MAX Roots,
Listing Team: Sheila Pack Team
Bought with:
Mr. James King, Jr., 0225065135
RE/MAX Roots
Source: Bright MLS,MLS#: VAWI2007406
Facts & features
Interior
Bedrooms & bathrooms
- Bedrooms: 3
- Bathrooms: 2
- Full bathrooms: 2
- Main level bathrooms: 1
Primary bedroom
- Features: Flooring - HardWood, Ceiling Fan(s), Crown Molding
- Level: Upper
Bedroom 2
- Features: Flooring - HardWood, Ceiling Fan(s), Crown Molding
- Level: Upper
Bedroom 3
- Features: Flooring - HardWood, Ceiling Fan(s), Crown Molding
- Level: Upper
Other
- Features: Attic - Finished
- Level: Upper
Dining room
- Features: Flooring - HardWood, Crown Molding
- Level: Main
Foyer
- Features: Flooring - HardWood
- Level: Main
Other
- Features: Flooring - Tile/Brick, Double Sink, Chair Rail, Crown Molding, Bathroom - Tub Shower
- Level: Upper
Other
- Features: Bathroom - Stall Shower, Flooring - Tile/Brick, Crown Molding
- Level: Main
Kitchen
- Features: Flooring - Luxury Vinyl Plank, Kitchen - Electric Cooking, Crown Molding, Built-in Features
- Level: Main
Laundry
- Features: Flooring - Luxury Vinyl Plank, Built-in Features
- Level: Lower
Living room
- Features: Flooring - HardWood, Fireplace - Wood Burning, Ceiling Fan(s), Crown Molding
- Level: Main
Recreation room
- Features: Flooring - Luxury Vinyl Plank
- Level: Lower
Heating
- Forced Air, Oil
Cooling
- Central Air, Ceiling Fan(s), Electric
Appliances
- Included: Microwave, Dryer, Washer, Dishwasher, Disposal, Ice Maker, Refrigerator, Cooktop, Stainless Steel Appliance(s), Electric Water Heater
- Laundry: Laundry Room
Features
- Attic
- Flooring: Hardwood, Luxury Vinyl
- Windows: Window Treatments
- Basement: Full,Partially Finished
- Has fireplace: No
Interior area
- Total structure area: 1,888
- Total interior livable area: 1,727 sqft
- Finished area above ground: 1,244
- Finished area below ground: 483
Property
Parking
- Parking features: Driveway, On Street
- Has uncovered spaces: Yes
Accessibility
- Accessibility features: None
Features
- Levels: Two
- Stories: 2
- Patio & porch: Patio, Brick, Deck
- Pool features: None
- Fencing: Back Yard
Lot
- Size: 3,830 sqft
- Features: Landscaped
Details
- Additional structures: Above Grade, Below Grade
- Parcel number: 17501 4A
- Zoning: MR
- Special conditions: Standard
Construction
Type & style
- Home type: SingleFamily
- Architectural style: Colonial
- Property subtype: Single Family Residence
Materials
- Brick
- Foundation: Concrete Perimeter
- Roof: Asphalt,Shingle
Condition
- New construction: No
- Year built: 1948
Utilities & green energy
- Sewer: Public Sewer
- Water: Public
Community & neighborhood
Location
- Region: Winchester
- Subdivision: Dunlap Street
Other
Other facts
- Listing agreement: Exclusive Right To Sell
- Ownership: Fee Simple
Price history
| Date | Event | Price |
|---|---|---|
| 6/27/2025 | Sold | $365,000+0%$211/sqft |
Source: | ||
| 6/2/2025 | Contingent | $364,900$211/sqft |
Source: | ||
| 5/22/2025 | Listed for sale | $364,900+74.6%$211/sqft |
Source: | ||
| 4/17/2023 | Listing removed | -- |
Source: | ||
| 4/16/2021 | Sold | $209,000-0.4%$121/sqft |
Source: | ||
Public tax history
| Year | Property taxes | Tax assessment |
|---|---|---|
| 2025 | $2,083 +8% | $262,000 +12.8% |
| 2024 | $1,928 | $232,300 |
| 2023 | $1,928 +20.6% | $232,300 +35.1% |
Find assessor info on the county website
Neighborhood: 22601
Nearby schools
GreatSchools rating
- 7/10Virginia Ave. Charlotte Dehart Elementary SchoolGrades: PK-4Distance: 0.2 mi
- 6/10Daniel Morgan Middle SchoolGrades: 7-8Distance: 0.5 mi
- 4/10John Handley High SchoolGrades: 9-12Distance: 1.6 mi
Schools provided by the listing agent
- Elementary: Virginia Avenue Charlotte Dehart
- Middle: Daniel Morgan
- High: John Handley
- District: Winchester City Public Schools
Source: Bright MLS. This data may not be complete. We recommend contacting the local school district to confirm school assignments for this home.

Get pre-qualified for a loan
At Zillow Home Loans, we can pre-qualify you in as little as 5 minutes with no impact to your credit score.An equal housing lender. NMLS #10287.
Sell for more on Zillow
Get a free Zillow Showcase℠ listing and you could sell for .
$368,700
2% more+ $7,374
With Zillow Showcase(estimated)
$376,074