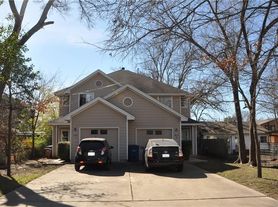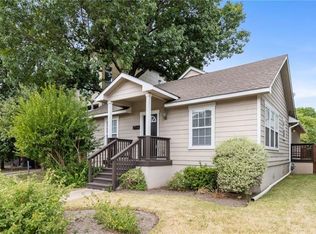Don't waste time wondering what this amazing update home looks like, you can tour it right now! We offer self guided tours, its a simple process to get access to see this home today! Welcome to this stunning 3-bedroom, 2-bathroom home located in the heart of Austin, TX. This home boasts a range of modern amenities including walk-in closets, a washer and dryer, and gas appliances. The interior steps lead to two bedrooms located on the main floor, each featuring built-in storage for your convenience. The kitchen is a chef's dream with stainless steel countertops and ample storage space. The home is also equipped with solar panels, making it an eco-friendly choice. The front and back porches provide the perfect spaces for relaxation or entertaining. The property is pet-friendly and comes with Google Fiber for high-speed internet. The location is unbeatable, being near Central Market for your grocery needs, Home Slice Pizza for a quick bite, and Epoch Coffee for your caffeine fix. The Triangle, a popular shopping and dining destination, is also nearby. This home is a perfect blend of comfort, style, and convenience.
House for rent
$5,000/mo
512 E 49th St UNIT A, Austin, TX 78751
3beds
2,300sqft
Price may not include required fees and charges.
Singlefamily
Available now
Cats, dogs OK
Central air, ceiling fan
In unit laundry
2 Parking spaces parking
Natural gas
What's special
Gas appliancesBuilt-in storageSolar panelsWasher and dryerFront and back porchesStainless steel countertopsWalk-in closets
- 1 day |
- -- |
- -- |
Travel times
Looking to buy when your lease ends?
Consider a first-time homebuyer savings account designed to grow your down payment with up to a 6% match & a competitive APY.
Facts & features
Interior
Bedrooms & bathrooms
- Bedrooms: 3
- Bathrooms: 2
- Full bathrooms: 2
Heating
- Natural Gas
Cooling
- Central Air, Ceiling Fan
Appliances
- Included: Dryer, Oven, Range, Washer
- Laundry: In Unit, Laundry Closet, Main Level
Features
- Bookcases, Built-in Features, Ceiling Fan(s), Chandelier, Interior Steps, Multiple Living Areas, Soaking Tub, Storage
- Flooring: Carpet, Tile, Wood
Interior area
- Total interior livable area: 2,300 sqft
Property
Parking
- Total spaces: 2
- Parking features: Contact manager
- Details: Contact manager
Features
- Stories: 2
- Exterior features: Contact manager
Construction
Type & style
- Home type: SingleFamily
- Property subtype: SingleFamily
Condition
- Year built: 1940
Utilities & green energy
- Utilities for property: Electricity, Garbage, Gas, Water
Community & HOA
Location
- Region: Austin
Financial & listing details
- Lease term: Negotiable
Price history
| Date | Event | Price |
|---|---|---|
| 11/20/2025 | Listed for rent | $5,000$2/sqft |
Source: Unlock MLS #5179224 | ||

