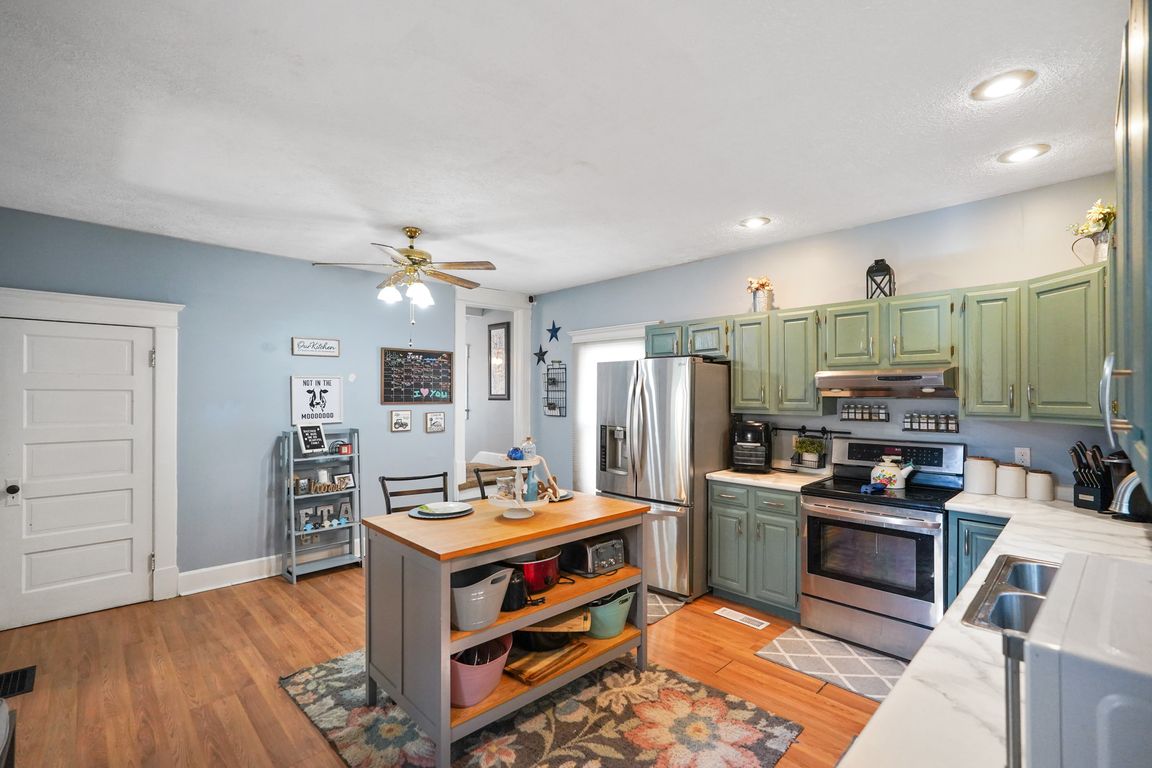
ActivePrice cut: $5K (8/16)
$215,000
3beds
3,480sqft
512 E Jefferson St, Crawfordsville, IN 47933
3beds
3,480sqft
Residential, single family residence
Built in 1967
7,840 sqft
2 Garage spaces
$62 price/sqft
What's special
Oversized bedroomsPrivate backyard
Looking for character and charm? This MOVE IN READY 3 Bed/1.5 Bath has some and more. Main floor offers a spacious living room, family room, den/office, half bath and updated kitchen with stainless steel appliances. Second level features 3 oversized bedrooms, full bath and laundry. Outside enjoy a spacious ...
- 70 days
- on Zillow |
- 1,833 |
- 112 |
Likely to sell faster than
Source: MIBOR as distributed by MLS GRID,MLS#: 22044556
Travel times
Kitchen
Living Room
Dining Room
Zillow last checked: 7 hours ago
Listing updated: August 18, 2025 at 03:26pm
Listing Provided by:
Ryan Radecki 317-752-5826,
Highgarden Real Estate
Source: MIBOR as distributed by MLS GRID,MLS#: 22044556
Facts & features
Interior
Bedrooms & bathrooms
- Bedrooms: 3
- Bathrooms: 2
- Full bathrooms: 1
- 1/2 bathrooms: 1
- Main level bathrooms: 1
Primary bedroom
- Level: Upper
- Area: 176 Square Feet
- Dimensions: 11x16
Bedroom 2
- Level: Upper
- Area: 144 Square Feet
- Dimensions: 9x16
Bedroom 3
- Level: Upper
- Area: 143 Square Feet
- Dimensions: 11x13
Dining room
- Level: Main
- Area: 144 Square Feet
- Dimensions: 12x12
Family room
- Level: Main
- Area: 165 Square Feet
- Dimensions: 15x11
Kitchen
- Level: Main
- Area: 238 Square Feet
- Dimensions: 17x14
Living room
- Level: Main
- Area: 196 Square Feet
- Dimensions: 14x14
Heating
- Forced Air, Natural Gas
Cooling
- Central Air, Window Unit(s)
Appliances
- Included: Dishwasher, Dryer, Disposal, Electric Oven, Range Hood, Refrigerator, Washer, Gas Water Heater, Microwave, Water Heater
- Laundry: Upper Level, Laundry Room
Features
- Built-in Features, Eat-in Kitchen, High Speed Internet, Breakfast Bar, Kitchen Island, Vaulted Ceiling(s)
- Basement: Unfinished,Interior Entry
- Number of fireplaces: 1
- Fireplace features: Masonry, Living Room
Interior area
- Total structure area: 3,480
- Total interior livable area: 3,480 sqft
- Finished area below ground: 0
Video & virtual tour
Property
Parking
- Total spaces: 2
- Parking features: Detached
- Garage spaces: 2
Features
- Levels: Two
- Stories: 2
- Patio & porch: Deck, Covered
- Fencing: Fenced,Full
- Has view: Yes
- View description: Trees/Woods, Neighborhood
Lot
- Size: 7,840.8 Square Feet
- Features: Sidewalks, Street Lights, Mature Trees
Details
- Parcel number: 541005112047000030
- Horse amenities: None
Construction
Type & style
- Home type: SingleFamily
- Architectural style: Traditional
- Property subtype: Residential, Single Family Residence
Materials
- Vinyl Siding
- Foundation: Brick/Mortar
Condition
- New construction: No
- Year built: 1967
Utilities & green energy
- Water: Public
Community & HOA
Community
- Features: Suburban
- Subdivision: No Subdivision
HOA
- Has HOA: No
Location
- Region: Crawfordsville
Financial & listing details
- Price per square foot: $62/sqft
- Tax assessed value: $156,600
- Annual tax amount: $1,888
- Date on market: 6/12/2025