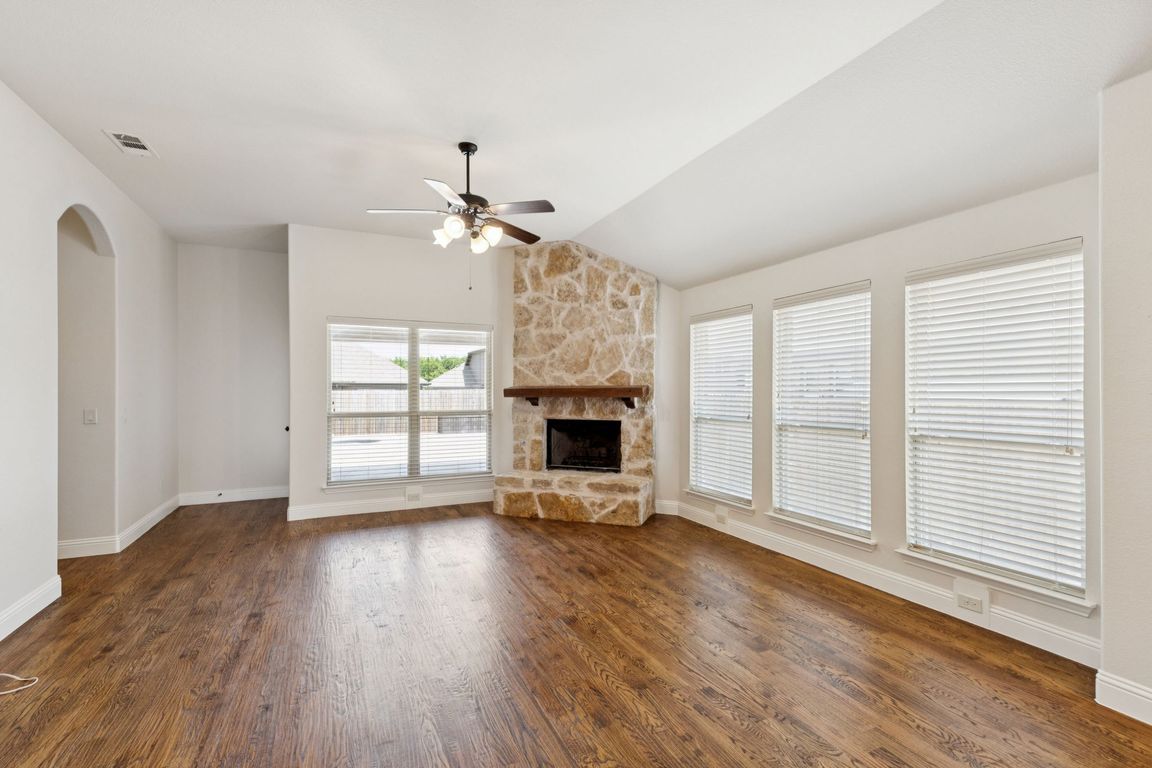
For salePrice cut: $25K (9/4)
$525,000
4beds
2,056sqft
512 Eastbrook Dr, Anna, TX 75409
4beds
2,056sqft
Single family residence
Built in 2017
7,797 sqft
3 Attached garage spaces
$255 price/sqft
$310 semi-annually HOA fee
What's special
Large side yardImmaculate single storyResort style poolLow maintenance synthetic grassTequila tableGorgeous private master suiteFarmhouse sink
Do not miss this IMMACULATE single story hard to find 4 bed, 2 bath, 3 car with study & RESORT STYLE POOL! Complete kitchen remodel in 2021 with quartzite counters & backsplash, white cabinets, GE profile 4 burner gas range with griddle and double ovens, GE Profile DW, Microwave, Farmhouse sink, ...
- 101 days |
- 381 |
- 23 |
Source: NTREIS,MLS#: 21003564
Travel times
Living Room
Kitchen
Primary Bedroom
Primary Bathroom
Study
Entry
Bedroom #1
Bedroom #2
Bedroom #3
Bathroom
Zillow last checked: 7 hours ago
Listing updated: September 04, 2025 at 09:30am
Listed by:
Roxanne Johnson 0505142 214-509-0808,
Ebby Halliday, Realtors 214-509-0808
Source: NTREIS,MLS#: 21003564
Facts & features
Interior
Bedrooms & bathrooms
- Bedrooms: 4
- Bathrooms: 2
- Full bathrooms: 2
Primary bedroom
- Features: Dual Sinks, En Suite Bathroom, Garden Tub/Roman Tub, Separate Shower, Walk-In Closet(s)
- Level: First
- Dimensions: 16 x 14
Bedroom
- Level: First
- Dimensions: 12 x 10
Bedroom
- Level: First
- Dimensions: 11 x 11
Bedroom
- Level: First
- Dimensions: 11 x 11
Dining room
- Features: Built-in Features
- Level: First
- Dimensions: 16 x 10
Kitchen
- Features: Breakfast Bar, Kitchen Island, Stone Counters, Walk-In Pantry
- Level: First
- Dimensions: 16 x 8
Living room
- Level: First
- Dimensions: 13 x 12
Living room
- Features: Ceiling Fan(s), Fireplace
- Level: First
- Dimensions: 16 x 16
Heating
- Central, Natural Gas
Cooling
- Central Air
Appliances
- Included: Built-In Gas Range, Double Oven, Dishwasher, Gas Cooktop, Disposal, Microwave
Features
- High Speed Internet, Kitchen Island, Open Floorplan, Pantry, Cable TV, Walk-In Closet(s)
- Flooring: Carpet, Wood
- Windows: Window Coverings
- Has basement: No
- Number of fireplaces: 1
- Fireplace features: Gas, Living Room, Stone
Interior area
- Total interior livable area: 2,056 sqft
Video & virtual tour
Property
Parking
- Total spaces: 3
- Parking features: Garage Faces Front
- Attached garage spaces: 3
Features
- Levels: One
- Stories: 1
- Patio & porch: Covered
- Exterior features: Gas Grill
- Pool features: In Ground, Pool, Waterfall, Water Feature
- Has spa: Yes
- Spa features: Hot Tub
- Fencing: Wood
Lot
- Size: 7,797.24 Square Feet
- Features: Interior Lot, Subdivision, Sprinkler System
Details
- Parcel number: R1081700P01601
Construction
Type & style
- Home type: SingleFamily
- Architectural style: Traditional,Detached
- Property subtype: Single Family Residence
Materials
- Brick, Rock, Stone
- Foundation: Slab
- Roof: Asphalt
Condition
- Year built: 2017
Utilities & green energy
- Sewer: Public Sewer
- Water: Public
- Utilities for property: Sewer Available, Water Available, Cable Available
Community & HOA
Community
- Subdivision: West Crossing Ph 4
HOA
- Has HOA: Yes
- Services included: Association Management
- HOA fee: $310 semi-annually
- HOA name: West Crossing HOA
- HOA phone: 972-359-1548
Location
- Region: Anna
Financial & listing details
- Price per square foot: $255/sqft
- Tax assessed value: $441,386
- Annual tax amount: $8,797
- Date on market: 7/18/2025