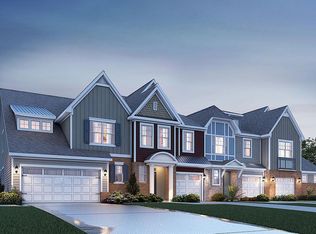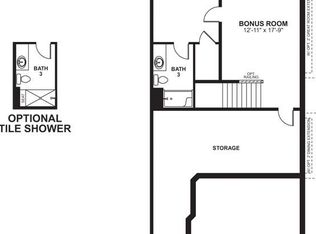Sold for $814,000
$814,000
512 Fallon Grove Way, Raleigh, NC 27608
4beds
2,750sqft
Townhouse, Residential
Built in 2016
2,178 Square Feet Lot
$795,600 Zestimate®
$296/sqft
$3,535 Estimated rent
Home value
$795,600
$756,000 - $835,000
$3,535/mo
Zestimate® history
Loading...
Owner options
Explore your selling options
What's special
Designer Luxury Townhome in Five Points Inside the Beltline! Gracious living areas with private covered patio and backyard. Hardwood floors on main floor and staircase. Plantation shutters and blinds throughout the home. Large single garage. Relax in the spacious living room by the cozy fireplace. 9 Ft ceilings on first and second floors. Gourmet kitchen has granite countertops and island with high end stainless appliances. Large walk-in pantry. Master suite looks out over private rear yard. Master has two separate walk -in closets. Master Spa has separate garden tub and walk in shower. Large Flex room on third floor can be bonus room, bedroom or office. Rinnai hot water heater, Security Force capabilities installed. Home is meticulously maintained and move in ready. Enjoy nearby shopping, restaurants, theater, and parks!
Zillow last checked: 8 hours ago
Listing updated: October 28, 2025 at 12:38am
Listed by:
Cathe Dixon 919-601-5688,
Berkshire Hathaway HomeService
Bought with:
Erica Jevons Sizemore, 310092
Keller Williams Realty
Source: Doorify MLS,MLS#: 10069407
Facts & features
Interior
Bedrooms & bathrooms
- Bedrooms: 4
- Bathrooms: 4
- Full bathrooms: 3
- 1/2 bathrooms: 1
Heating
- Central, Fireplace Insert, Forced Air, Natural Gas
Cooling
- Ceiling Fan(s), Central Air, Gas, Zoned
Appliances
- Included: Built-In Range, Cooktop, Dishwasher, Disposal, Electric Oven, Exhaust Fan, Gas Cooktop, Gas Water Heater, Microwave, Stainless Steel Appliance(s), Tankless Water Heater, Vented Exhaust Fan
- Laundry: Electric Dryer Hookup, Laundry Room, Sink, Upper Level
Features
- Crown Molding, Dual Closets, Entrance Foyer, Granite Counters, High Ceilings, Kitchen Island, Kitchen/Dining Room Combination, Living/Dining Room Combination, Open Floorplan, Pantry, Radon Mitigation, Recessed Lighting, Separate Shower, Smooth Ceilings, Soaking Tub, Walk-In Closet(s), Walk-In Shower, Water Closet
- Flooring: Carpet, Ceramic Tile, Hardwood
- Windows: Insulated Windows, Shutters, Window Coverings
- Number of fireplaces: 1
- Fireplace features: Gas Log, Living Room
Interior area
- Total structure area: 2,750
- Total interior livable area: 2,750 sqft
- Finished area above ground: 2,750
- Finished area below ground: 0
Property
Parking
- Total spaces: 2
- Parking features: Additional Parking, Concrete, Garage Door Opener, Garage Faces Front, Inside Entrance, Kitchen Level, Paved
- Attached garage spaces: 1
- Uncovered spaces: 1
Features
- Levels: Three Or More
- Stories: 3
- Patio & porch: Covered, Front Porch, Patio, Porch, Rear Porch
- Exterior features: Storage
- Has view: Yes
Lot
- Size: 2,178 sqft
- Features: Back Yard, Hardwood Trees, Landscaped
Details
- Parcel number: 1705809708
- Special conditions: Standard
Construction
Type & style
- Home type: Townhouse
- Architectural style: Traditional, Transitional
- Property subtype: Townhouse, Residential
Materials
- Brick, Cement Siding
- Foundation: Slab
- Roof: Shingle
Condition
- New construction: No
- Year built: 2016
- Major remodel year: 2016
Utilities & green energy
- Sewer: Public Sewer
- Water: Public
- Utilities for property: Cable Available, Cable Connected, Electricity Available, Electricity Connected, Natural Gas Available, Natural Gas Connected, Sewer Connected, Water Connected, Underground Utilities
Community & neighborhood
Community
- Community features: Sidewalks, Street Lights
Location
- Region: Raleigh
- Subdivision: The Grove at Fallon Park
HOA & financial
HOA
- Has HOA: Yes
- HOA fee: $208 monthly
- Amenities included: Maintenance Grounds, Management, Parking
- Services included: Maintenance Grounds
Other
Other facts
- Road surface type: Paved
Price history
| Date | Event | Price |
|---|---|---|
| 3/4/2025 | Sold | $814,000-7%$296/sqft |
Source: | ||
| 1/17/2025 | Pending sale | $875,000$318/sqft |
Source: | ||
| 1/6/2025 | Listed for sale | $875,000+12.9%$318/sqft |
Source: | ||
| 6/23/2022 | Sold | $775,000$282/sqft |
Source: | ||
| 5/16/2022 | Pending sale | $775,000+77.6%$282/sqft |
Source: | ||
Public tax history
| Year | Property taxes | Tax assessment |
|---|---|---|
| 2025 | $5,870 +0.4% | $670,832 |
| 2024 | $5,846 +10.1% | $670,832 +38.3% |
| 2023 | $5,308 +7.6% | $485,111 |
Find assessor info on the county website
Neighborhood: Five Points
Nearby schools
GreatSchools rating
- 5/10Joyner ElementaryGrades: PK-5Distance: 0.1 mi
- 6/10Oberlin Middle SchoolGrades: 6-8Distance: 1.4 mi
- 7/10Needham Broughton HighGrades: 9-12Distance: 1.9 mi
Schools provided by the listing agent
- Elementary: Wake - Joyner
- Middle: Wake - Oberlin
- High: Wake - Broughton
Source: Doorify MLS. This data may not be complete. We recommend contacting the local school district to confirm school assignments for this home.
Get a cash offer in 3 minutes
Find out how much your home could sell for in as little as 3 minutes with a no-obligation cash offer.
Estimated market value$795,600
Get a cash offer in 3 minutes
Find out how much your home could sell for in as little as 3 minutes with a no-obligation cash offer.
Estimated market value
$795,600

