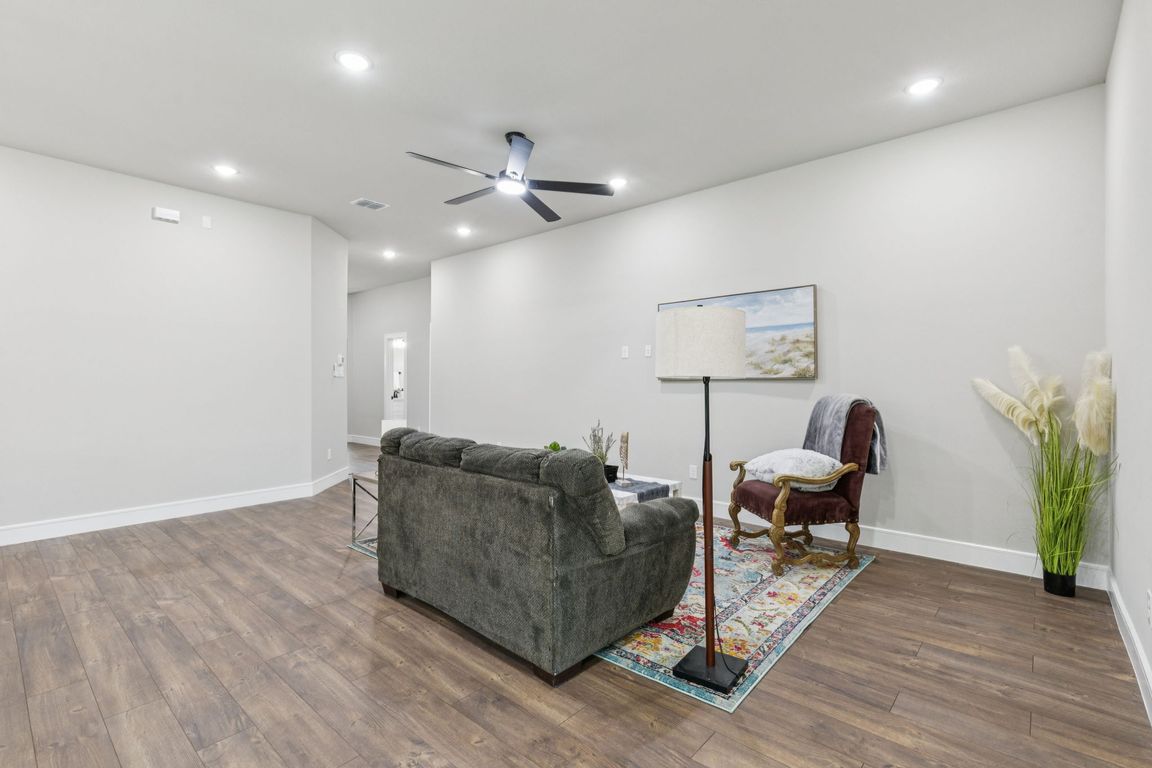
For salePrice cut: $250 (10/23)
$322,000
3beds
1,814sqft
512 Frazier St, Terrell, TX 75160
3beds
1,814sqft
Single family residence
Built in 2025
6,011 sqft
2 Attached garage spaces
$178 price/sqft
What's special
Private backyardBright and open floorplanStainless steel appliancesQuartz countertopsCovered patioModern kitchenSoaking tub
ANOTHER PAPINO HOME!!! Newly completed in 2025 with a bright and open floorplan, this home features a modern kitchen equipped with a large island, quartz countertops, and stainless steel appliances. The spacious primary suite offers a luxurious ensuite bath with a walk-in shower, dual sinks, and a relaxing soaking tub. Enjoy ...
- 86 days |
- 257 |
- 23 |
Likely to sell faster than
Source: NTREIS,MLS#: 21019350
Travel times
Living Room
Kitchen
Primary Bedroom
Zillow last checked: 7 hours ago
Listing updated: October 23, 2025 at 03:54am
Listed by:
John Papadopoulos 0583063 214-790-7500,
Jones-Papadopoulos & Co 214-790-7500
Source: NTREIS,MLS#: 21019350
Facts & features
Interior
Bedrooms & bathrooms
- Bedrooms: 3
- Bathrooms: 2
- Full bathrooms: 2
Primary bedroom
- Features: Ceiling Fan(s), Double Vanity, En Suite Bathroom, Garden Tub/Roman Tub, Walk-In Closet(s)
- Level: First
- Dimensions: 14 x 16
Bedroom
- Features: Ceiling Fan(s), Split Bedrooms, Walk-In Closet(s)
- Level: First
- Dimensions: 11 x 13
Bedroom
- Features: Ceiling Fan(s), Split Bedrooms, Walk-In Closet(s)
- Level: First
- Dimensions: 11 x 14
Dining room
- Level: First
- Dimensions: 7 x 14
Living room
- Features: Ceiling Fan(s)
- Level: First
- Dimensions: 12 x 20
Heating
- Electric
Cooling
- Central Air, Ceiling Fan(s)
Appliances
- Included: Dishwasher, Electric Range, Disposal, Microwave
- Laundry: Washer Hookup, Dryer Hookup, ElectricDryer Hookup, Laundry in Utility Room
Features
- Decorative/Designer Lighting Fixtures, Eat-in Kitchen, Kitchen Island, Open Floorplan, Cable TV, Walk-In Closet(s)
- Flooring: Carpet, Ceramic Tile, Luxury Vinyl Plank
- Has basement: No
- Has fireplace: No
Interior area
- Total interior livable area: 1,814 sqft
Video & virtual tour
Property
Parking
- Total spaces: 2
- Parking features: Door-Single, Garage Faces Front, Garage, Garage Door Opener, Inside Entrance, Kitchen Level, Off Street, Secured
- Attached garage spaces: 2
Features
- Levels: One
- Stories: 1
- Patio & porch: Covered
- Exterior features: Lighting
- Pool features: None
- Fencing: Wood
Lot
- Size: 6,011.28 Square Feet
- Features: Back Yard, Interior Lot, Lawn, Landscaped, Level, Subdivision, Sprinkler System
Details
- Parcel number: 22568
Construction
Type & style
- Home type: SingleFamily
- Architectural style: Traditional,Detached
- Property subtype: Single Family Residence
Materials
- Brick
- Foundation: Slab
- Roof: Composition
Condition
- Year built: 2025
Utilities & green energy
- Sewer: Public Sewer
- Water: Public
- Utilities for property: Sewer Available, Water Available, Cable Available
Green energy
- Energy efficient items: Insulation
Community & HOA
Community
- Security: Carbon Monoxide Detector(s), Smoke Detector(s)
- Subdivision: Dewberry 2nd
HOA
- Has HOA: No
Location
- Region: Terrell
Financial & listing details
- Price per square foot: $178/sqft
- Tax assessed value: $40,500
- Annual tax amount: $1,057
- Date on market: 8/1/2025