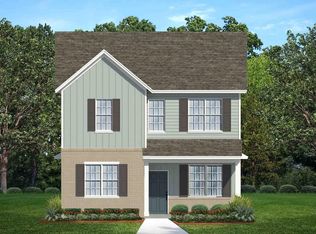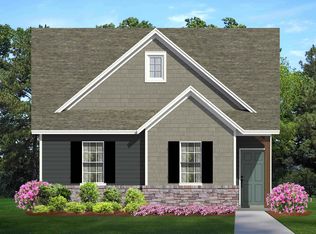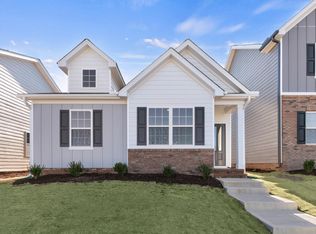Sold for $397,500 on 12/06/24
$397,500
512 Ginger Mint Cir, Knightdale, NC 27545
3beds
1,827sqft
Single Family Residence, Residential
Built in 2023
4,356 Square Feet Lot
$391,600 Zestimate®
$218/sqft
$2,110 Estimated rent
Home value
$391,600
$372,000 - $411,000
$2,110/mo
Zestimate® history
Loading...
Owner options
Explore your selling options
What's special
This HAYWOOD PLAN is nearly new and with extras!! The HAYWOOD is one of the most popular plans in the community. This home is +/- $14K less than new Haywoods being built in PHase Four. Relocating seller has beautifully painted this entire home in Haywood Glen. ADT monitoring system is installed and paid for. Just need to take over subscription. SS refrigerator in this gourmet kitchen conveys too! Gas range, coffee station, and island bar makes this kitchen special. Spacious floorplan all on one story!! Home has sunroom/office with french doors and screened in porch. Seller has only lived in and used the Primary Bedroom, so carpet in Bedrooms 2 and 3 is just like new!! Rear 2-car garage.
Zillow last checked: 8 hours ago
Listing updated: February 18, 2025 at 06:30am
Listed by:
Phyllis Turner 919-608-4022,
Turner Real Estate Services
Bought with:
Sharon Jones, 343970
Keller Williams Realty
Source: Doorify MLS,MLS#: 10052881
Facts & features
Interior
Bedrooms & bathrooms
- Bedrooms: 3
- Bathrooms: 2
- Full bathrooms: 2
Heating
- Natural Gas
Cooling
- Ceiling Fan(s), Central Air
Appliances
- Included: Built-In Gas Range, Dishwasher, Disposal, ENERGY STAR Qualified Appliances, Free-Standing Refrigerator, Gas Water Heater, Ice Maker, Microwave, Refrigerator, Stainless Steel Appliance(s), Water Heater
- Laundry: Laundry Room, Main Level
Features
- Bathtub/Shower Combination, Pantry, Ceiling Fan(s), Entrance Foyer, Granite Counters, High Speed Internet, Kitchen Island, Kitchen/Dining Room Combination, Master Downstairs, Smart Camera(s)/Recording, Smart Home, Smart Light(s), Smooth Ceilings, Walk-In Closet(s)
- Flooring: Carpet, Vinyl
- Doors: French Doors
- Windows: Insulated Windows
Interior area
- Total structure area: 1,827
- Total interior livable area: 1,827 sqft
- Finished area above ground: 1,827
- Finished area below ground: 0
Property
Parking
- Total spaces: 2
- Parking features: Garage Faces Rear
- Attached garage spaces: 2
- Has uncovered spaces: Yes
Features
- Levels: One
- Stories: 1
- Exterior features: Playground, Smart Camera(s)/Recording, Smart Light(s), Smart Lock(s)
- Pool features: Community
- Fencing: None
- Has view: Yes
Lot
- Size: 4,356 sqft
Details
- Parcel number: 1755820918
- Special conditions: Standard
Construction
Type & style
- Home type: SingleFamily
- Architectural style: Ranch, Traditional, Transitional
- Property subtype: Single Family Residence, Residential
Materials
- Board & Batten Siding, Brick, Fiber Cement
- Foundation: Slab
- Roof: Shingle
Condition
- New construction: No
- Year built: 2023
- Major remodel year: 2023
Utilities & green energy
- Sewer: Public Sewer
- Water: Public
- Utilities for property: Cable Available, Natural Gas Connected, Sewer Connected, Water Connected
Community & neighborhood
Community
- Community features: Clubhouse, Playground, Pool
Location
- Region: Knightdale
- Subdivision: Haywood Glen
HOA & financial
HOA
- Has HOA: Yes
- HOA fee: $332 semi-annually
- Amenities included: Clubhouse, Playground, Pool
- Services included: None
Other
Other facts
- Road surface type: Paved
Price history
| Date | Event | Price |
|---|---|---|
| 12/6/2024 | Sold | $397,500$218/sqft |
Source: | ||
| 11/8/2024 | Pending sale | $397,500$218/sqft |
Source: | ||
| 9/15/2024 | Listed for sale | $397,500+0.6%$218/sqft |
Source: | ||
| 8/21/2024 | Listing removed | -- |
Source: | ||
| 7/24/2024 | Price change | $395,000-2.5%$216/sqft |
Source: | ||
Public tax history
| Year | Property taxes | Tax assessment |
|---|---|---|
| 2025 | $3,547 +0.4% | $368,460 |
| 2024 | $3,533 +897.4% | $368,460 +1051.4% |
| 2023 | $354 | $32,000 |
Find assessor info on the county website
Neighborhood: 27545
Nearby schools
GreatSchools rating
- 7/10Forestville Road ElementaryGrades: PK-5Distance: 1 mi
- 3/10Neuse River MiddleGrades: 6-8Distance: 2.1 mi
- 3/10Knightdale HighGrades: 9-12Distance: 0.7 mi
Schools provided by the listing agent
- Elementary: Wake County Schools
- Middle: Wake County Schools
- High: Wake County Schools
Source: Doorify MLS. This data may not be complete. We recommend contacting the local school district to confirm school assignments for this home.
Get a cash offer in 3 minutes
Find out how much your home could sell for in as little as 3 minutes with a no-obligation cash offer.
Estimated market value
$391,600
Get a cash offer in 3 minutes
Find out how much your home could sell for in as little as 3 minutes with a no-obligation cash offer.
Estimated market value
$391,600


