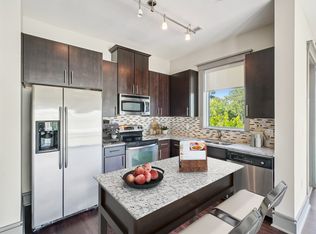Be the first to live in this brand-new, four-level townhome located in downtown Durham, with convenient access to the Durham Freeway for an easy commute.
The home offers two entries - through a one-car garage at the rear alley or via a sidewalk entrance in front. The home features wood style luxury vinyl plank flooring on all four levels.
The main level includes a flexible room that can be used as a home office, study, or den.
The second level is the main living space, featuring an open-concept layout with recessed lighting, a ceiling fan in the living area, and a stylized kitchen. The kitchen includes straight-line cabinetry, stone countertops, a center island, and stainless appliances. A half bathroom completes this level.
The third floor is dedicated to the bedroom suite, which features a ceiling fan, a full wall of windows, a walk-in closet, and an en suite bathroom. The bathroom includes a dual-sink vanity, a tiled shower, and tile flooring. A closet with a stacked washer and dryer is located on the stair landing.
The top level features a built-in desk and access to a rooftop deck with views overlooking downtown Durham. There is walk-in attic storage on this level.
Garage entry is through a rear alley shared between buildings. There is a storage closet in the garage. Pet considered with fee and prior approval; dogs under 40 pounds only.
Louise Beck Properties, Inc is marketing this property on behalf of the owner to secure a lease. Once a lease is secured Louise Beck Properties will not be the management company for this property.
Townhouse for rent
$2,495/mo
512 Gordon St #403, Durham, NC 27707
1beds
1,256sqft
Price may not include required fees and charges.
Townhouse
Available now
Small dogs OK
Central air
In unit laundry
Attached garage parking
-- Heating
What's special
Recessed lightingFlexible roomRooftop deckTiled showerBuilt-in deskViews overlooking downtown durhamCenter island
- 11 days
- on Zillow |
- -- |
- -- |
Travel times
Looking to buy when your lease ends?
Consider a first-time homebuyer savings account designed to grow your down payment with up to a 6% match & 4.15% APY.
Facts & features
Interior
Bedrooms & bathrooms
- Bedrooms: 1
- Bathrooms: 2
- Full bathrooms: 1
- 1/2 bathrooms: 1
Cooling
- Central Air
Appliances
- Included: Dishwasher, Dryer, Microwave, Oven, Refrigerator, Washer
- Laundry: In Unit
Features
- Walk In Closet
Interior area
- Total interior livable area: 1,256 sqft
Property
Parking
- Parking features: Attached
- Has attached garage: Yes
- Details: Contact manager
Features
- Exterior features: Walk In Closet
Construction
Type & style
- Home type: Townhouse
- Property subtype: Townhouse
Building
Management
- Pets allowed: Yes
Community & HOA
Location
- Region: Durham
Financial & listing details
- Lease term: 1 Year
Price history
| Date | Event | Price |
|---|---|---|
| 8/7/2025 | Listed for rent | $2,495$2/sqft |
Source: Zillow Rentals | ||
Neighborhood: 27707
There are 4 available units in this apartment building
![[object Object]](https://photos.zillowstatic.com/fp/947ecfd0b66ae32d22cc231f2b77e97f-p_i.jpg)
