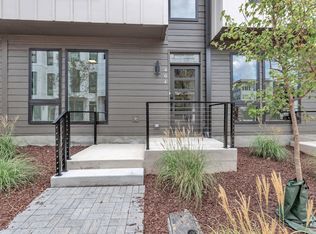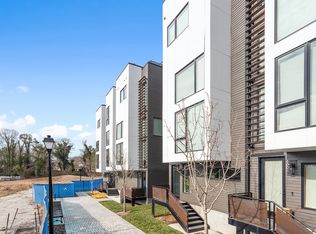Sold for $634,990 on 09/26/25
$634,990
512 Gordon St #405, Durham, NC 27701
3beds
1,690sqft
Townhouse, Residential
Built in 2025
871.2 Square Feet Lot
$625,800 Zestimate®
$376/sqft
$3,003 Estimated rent
Home value
$625,800
$588,000 - $663,000
$3,003/mo
Zestimate® history
Loading...
Owner options
Explore your selling options
What's special
Live in the heart of it all at Arbor Vista, where convenience meets elevated comfort. Sip coffee on your private rooftop terrace, stroll to nearby parks or restaurants, and retreat each day to refined interiors built for real life. With spacious open-concept layouts, a private garage for secure, lock- and-leave living, and luxurious finishes throughout, Arbor Vista combines ease with elegance. Tucked in a vibrant, walkable neighborhood, you're just minutes from local favorites like the Durham Food Hall and Durham Bulls Stadium. Whether you're hosting friends or unwinding solo, every detail-from the designer kitchen to the sunlit living areas—supports the way you live, work, and entertain. Crafted by Copper Builders—3x Builder of the Year and trusted by hundreds of homeowners across the Carolinas. Schedule your private tour today and experience why Arbor Vista is the perfect place to land.
Zillow last checked: 8 hours ago
Listing updated: October 28, 2025 at 01:13am
Listed by:
Rylie Balmes 678-735-1746,
Copper Builders Inc,
A Ellison 919-607-8224,
Copper Builders Inc
Bought with:
Holly Hicks, 295006
Premier Advantage Realty Inc
Source: Doorify MLS,MLS#: 10111156
Facts & features
Interior
Bedrooms & bathrooms
- Bedrooms: 3
- Bathrooms: 3
- Full bathrooms: 2
- 1/2 bathrooms: 1
Heating
- Central
Cooling
- Central Air
Features
- Flooring: Vinyl, Tile
Interior area
- Total structure area: 1,690
- Total interior livable area: 1,690 sqft
- Finished area above ground: 1,690
- Finished area below ground: 0
Property
Parking
- Total spaces: 1
- Parking features: Garage - Attached
- Attached garage spaces: 1
Features
- Levels: Quad-Level
- Has view: Yes
Lot
- Size: 871.20 sqft
Details
- Parcel number: 0821676009
- Special conditions: Standard
Construction
Type & style
- Home type: Townhouse
- Architectural style: Modern
- Property subtype: Townhouse, Residential
Materials
- Cement Siding
- Foundation: Slab
- Roof: Metal
Condition
- New construction: Yes
- Year built: 2025
- Major remodel year: 2025
Utilities & green energy
- Sewer: Public Sewer
- Water: Public
Community & neighborhood
Location
- Region: Durham
- Subdivision: The Grove
HOA & financial
HOA
- Has HOA: Yes
- HOA fee: $217 monthly
- Services included: Maintenance Grounds, Road Maintenance, Trash
Price history
| Date | Event | Price |
|---|---|---|
| 9/26/2025 | Sold | $634,990-1.6%$376/sqft |
Source: | ||
| 8/28/2025 | Pending sale | $644,990$382/sqft |
Source: | ||
| 7/23/2025 | Listed for sale | $644,990$382/sqft |
Source: | ||
Public tax history
| Year | Property taxes | Tax assessment |
|---|---|---|
| 2025 | $1,983 +13.7% | $245,026 +96% |
| 2024 | $1,744 +6.5% | $125,000 |
| 2023 | $1,637 +2.3% | $125,000 |
Find assessor info on the county website
Neighborhood: Downtown
Nearby schools
GreatSchools rating
- 7/10George Watts ElementaryGrades: PK-5Distance: 0.9 mi
- 5/10Brogden MiddleGrades: 6-8Distance: 2.1 mi
- 3/10Riverside High SchoolGrades: 9-12Distance: 5.3 mi
Schools provided by the listing agent
- Elementary: Durham - Spaulding
- Middle: Durham - Githens
- High: Durham - Jordan
Source: Doorify MLS. This data may not be complete. We recommend contacting the local school district to confirm school assignments for this home.
Get a cash offer in 3 minutes
Find out how much your home could sell for in as little as 3 minutes with a no-obligation cash offer.
Estimated market value
$625,800
Get a cash offer in 3 minutes
Find out how much your home could sell for in as little as 3 minutes with a no-obligation cash offer.
Estimated market value
$625,800

