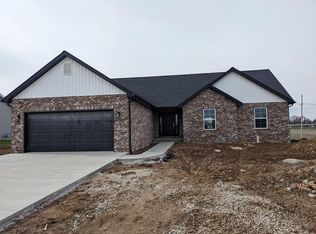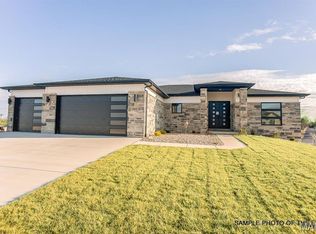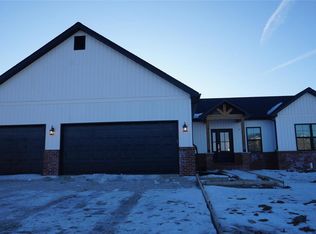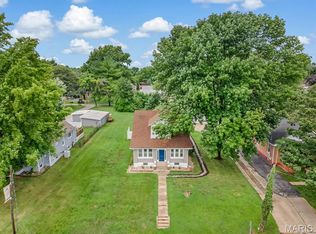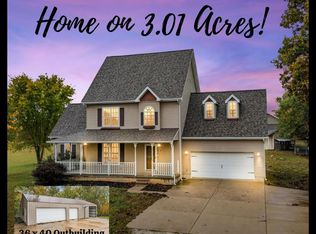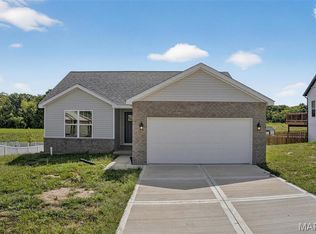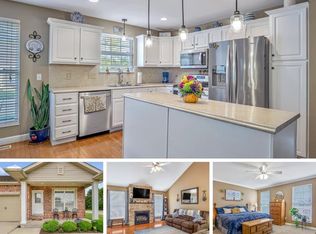The Dakota floor plan is one of Quantum Homes Inc. Newest Floor Plans. This contemporary ranch is a split bedroom plan that has 3 bedrooms and a great room featuring the living room with gas fireplace, patio doors to patio, kitchen and breakfast room. There is a formal dining room which could be made into a 4th bedroom or den, custom kitchen with stainless steel appliances, pantry, large island, covered front porch. The master bedroom features a master bath with tub and separate shower, his and hers vanities, water closet and walk in closet. This plan can be customized to fit all your needs. Call today for your personal home building consultation. PHOTOS AND VIRTUAL TOURS ARE SAMPLE PHOTOS ONLY. This home is not built but could be built in 5-6 months. Agent Related to seller. Price reflects standard features, daylight wall in basement and 12x12 deck.
Active
Listing Provided by:
Raquel M Vice 618-978-0519,
Century 21 Advantage,
Cindy A Veliz 618-791-6333,
Century 21 Advantage
$428,060
512 Hayden Dr, Waterloo, IL 62298
3beds
2,041sqft
Est.:
Single Family Residence
Built in ----
0.26 Acres Lot
$423,200 Zestimate®
$210/sqft
$13/mo HOA
What's special
Gas fireplaceLarge islandCustom kitchenCovered front porchStainless steel appliancesHis and hers vanitiesWalk in closet
- 445 days |
- 298 |
- 11 |
Zillow last checked: 8 hours ago
Listing updated: May 18, 2025 at 01:33pm
Listing Provided by:
Raquel M Vice 618-978-0519,
Century 21 Advantage,
Cindy A Veliz 618-791-6333,
Century 21 Advantage
Source: MARIS,MLS#: 24028871 Originating MLS: Southwestern Illinois Board of REALTORS
Originating MLS: Southwestern Illinois Board of REALTORS
Tour with a local agent
Facts & features
Interior
Bedrooms & bathrooms
- Bedrooms: 3
- Bathrooms: 2
- Full bathrooms: 2
- Main level bathrooms: 2
- Main level bedrooms: 3
Heating
- Natural Gas
Cooling
- Central Air
Appliances
- Included: Dishwasher, Disposal, Microwave, Range, Electric Water Heater
- Laundry: Main Level
Features
- Walk-In Closet(s), Double Vanity, Tub, Separate Dining, Open Floorplan, Kitchen Island, Custom Cabinetry, Granite Counters, Solid Surface Countertop(s), Walk-In Pantry
- Flooring: Carpet
- Doors: Panel Door(s)
- Basement: Full,Sump Pump,Unfinished
- Number of fireplaces: 1
- Fireplace features: Living Room
Interior area
- Total structure area: 2,041
- Total interior livable area: 2,041 sqft
- Finished area above ground: 2,041
- Finished area below ground: 0
Video & virtual tour
Property
Parking
- Total spaces: 2
- Parking features: Attached, Garage
- Attached garage spaces: 2
Features
- Levels: One
- Patio & porch: Porch, Covered, Deck
Lot
- Size: 0.26 Acres
- Dimensions: 0.26 acre
Details
- Parcel number: 0819301004000
- Special conditions: Standard
Construction
Type & style
- Home type: SingleFamily
- Architectural style: Contemporary,Ranch
- Property subtype: Single Family Residence
Materials
- Brick Veneer, Vinyl Siding
- Roof: Composition
Condition
- To Be Built,New Construction
- New construction: Yes
Details
- Builder name: Quantum Homes
Utilities & green energy
- Sewer: Public Sewer
- Water: Public
- Utilities for property: Natural Gas Available
Community & HOA
Community
- Subdivision: Natalie Ests
HOA
- HOA fee: $150 annually
Location
- Region: Waterloo
Financial & listing details
- Price per square foot: $210/sqft
- Tax assessed value: $1,080
- Annual tax amount: $23
- Date on market: 5/10/2024
- Cumulative days on market: 445 days
- Listing terms: Cash,Conventional,FHA,VA Loan
- Road surface type: Concrete
Estimated market value
$423,200
$402,000 - $444,000
$2,148/mo
Price history
Price history
| Date | Event | Price |
|---|---|---|
| 5/18/2025 | Listed for sale | $428,060$210/sqft |
Source: | ||
| 5/11/2025 | Listing removed | $428,060$210/sqft |
Source: | ||
| 10/19/2024 | Price change | $428,060-0.7%$210/sqft |
Source: | ||
| 8/15/2024 | Price change | $431,240-1.1%$211/sqft |
Source: | ||
| 5/10/2024 | Listed for sale | $436,240+24.6%$214/sqft |
Source: | ||
Public tax history
Public tax history
| Year | Property taxes | Tax assessment |
|---|---|---|
| 2024 | $23 -0.4% | $360 |
| 2023 | $23 -1.6% | $360 |
| 2022 | $23 | $360 |
Find assessor info on the county website
BuyAbility℠ payment
Est. payment
$2,875/mo
Principal & interest
$2106
Property taxes
$606
Other costs
$163
Climate risks
Neighborhood: 62298
Nearby schools
GreatSchools rating
- NAW J Zahnow Elementary SchoolGrades: PK-1Distance: 0.2 mi
- 9/10Waterloo Junior High SchoolGrades: 6-8Distance: 0.3 mi
- 8/10Waterloo High SchoolGrades: 9-12Distance: 1.8 mi
Schools provided by the listing agent
- Elementary: Waterloo Dist 5
- Middle: Waterloo Dist 5
- High: Waterloo
Source: MARIS. This data may not be complete. We recommend contacting the local school district to confirm school assignments for this home.
- Loading
- Loading
