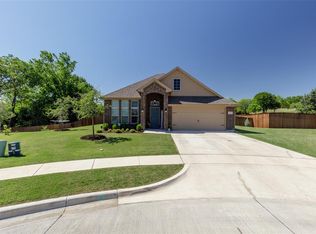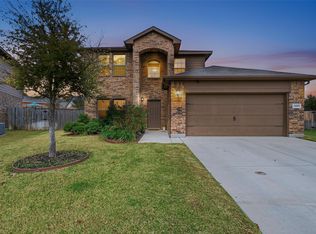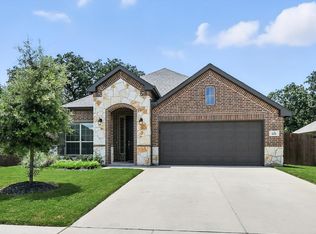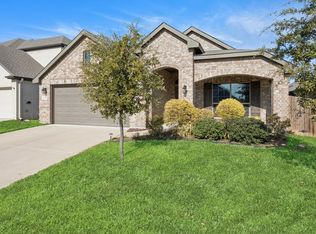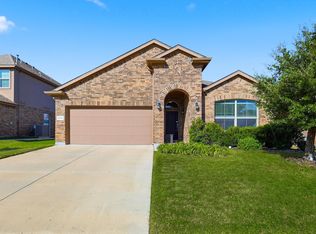Step inside and feel right at home the moment you walk through the door. Fresh new carpet, a cozy fireplace, and soft natural light make this space feel warm and inviting. The open-concept kitchen is the heart of the home—with rich wood cabinets, granite counters, stainless appliances, and bar seating where everyone naturally gathers. The layout just makes sense: the split bedrooms offer privacy, and the built-in desk nook is perfect for working from home or helping with homework. There’s even a bonus room that can flex as an office, game room, or extra bedroom—whatever fits your life right now. Energy-efficient spray foam insulation keeps your bills low and your home comfortable all year long. Step out back and enjoy your own private yard, ready for morning coffee or weekend BBQs.Located minutes from Eagle Mountain Lake, local parks, schools, shopping, and dining—this home blends small-town comfort with everyday convenience. It’s truly the best of both worlds, waiting for you to make it your own.
For sale
$339,000
512 Hidden Springs Trl, Azle, TX 76020
3beds
2,184sqft
Est.:
Single Family Residence
Built in 2018
8,712 Square Feet Lot
$336,200 Zestimate®
$155/sqft
$25/mo HOA
What's special
Cozy fireplacePrivate yardBonus roomSoft natural lightGranite countersBuilt-in desk nookStainless appliances
- 58 days |
- 293 |
- 22 |
Zillow last checked: 8 hours ago
Listing updated: November 04, 2025 at 08:21am
Listed by:
Alicia Dale 0650348 817-554-1276,
NTX Legacy Realty, LLC 817-554-1276
Source: NTREIS,MLS#: 21083651
Tour with a local agent
Facts & features
Interior
Bedrooms & bathrooms
- Bedrooms: 3
- Bathrooms: 2
- Full bathrooms: 2
Primary bedroom
- Features: Ceiling Fan(s), Walk-In Closet(s)
- Level: First
- Dimensions: 14 x 17
Bedroom
- Features: Split Bedrooms
- Level: First
- Dimensions: 12 x 14
Bedroom
- Features: Split Bedrooms
- Level: First
- Dimensions: 12 x 12
Primary bathroom
- Level: First
- Dimensions: 11 x 12
Bonus room
- Level: First
- Dimensions: 12 x 13
Dining room
- Level: First
- Dimensions: 18 x 11
Other
- Level: First
- Dimensions: 0 x 0
Kitchen
- Features: Breakfast Bar, Built-in Features, Eat-in Kitchen, Pantry, Stone Counters
- Level: First
- Dimensions: 15 x 18
Living room
- Features: Ceiling Fan(s), Fireplace
- Level: First
- Dimensions: 18 x 18
Heating
- Central, Electric, ENERGY STAR Qualified Equipment, Fireplace(s)
Cooling
- Central Air, Ceiling Fan(s), Electric, ENERGY STAR Qualified Equipment
Appliances
- Included: Dishwasher, Electric Range, Disposal, Microwave
- Laundry: Washer Hookup, Dryer Hookup, ElectricDryer Hookup, Laundry in Utility Room
Features
- Built-in Features, Decorative/Designer Lighting Fixtures, Eat-in Kitchen, Granite Counters, High Speed Internet, Open Floorplan, Pantry, Cable TV, Walk-In Closet(s)
- Flooring: Carpet, Tile
- Windows: Window Coverings
- Has basement: No
- Number of fireplaces: 1
- Fireplace features: Wood Burning
Interior area
- Total interior livable area: 2,184 sqft
Video & virtual tour
Property
Parking
- Total spaces: 2
- Parking features: Garage Faces Front
- Attached garage spaces: 2
Features
- Levels: One
- Stories: 1
- Patio & porch: Covered
- Exterior features: Rain Gutters, Storage
- Pool features: None
- Fencing: Brick,Wood
- Body of water: Eagle Mountain
Lot
- Size: 8,712 Square Feet
- Features: Cul-De-Sac, Landscaped, Subdivision, Sprinkler System
Details
- Parcel number: 42317639
Construction
Type & style
- Home type: SingleFamily
- Architectural style: Contemporary/Modern,Detached
- Property subtype: Single Family Residence
- Attached to another structure: Yes
Materials
- Brick, Rock, Stone
- Foundation: Slab
- Roof: Composition
Condition
- Year built: 2018
Utilities & green energy
- Sewer: Public Sewer
- Water: Public
- Utilities for property: Sewer Available, Water Available, Cable Available
Community & HOA
Community
- Features: Curbs
- Subdivision: Kimbrough Place
HOA
- Has HOA: Yes
- Services included: Association Management
- HOA fee: $300 annually
- HOA name: Kimbrough Place HOA
- HOA phone: 940-351-0600
Location
- Region: Azle
Financial & listing details
- Price per square foot: $155/sqft
- Tax assessed value: $351,330
- Annual tax amount: $7,803
- Date on market: 10/14/2025
- Cumulative days on market: 236 days
- Listing terms: Cash,Conventional,FHA,VA Loan
Estimated market value
$336,200
$319,000 - $353,000
$2,353/mo
Price history
Price history
| Date | Event | Price |
|---|---|---|
| 10/14/2025 | Listed for sale | $339,000$155/sqft |
Source: NTREIS #21083651 Report a problem | ||
| 10/14/2025 | Listing removed | $339,000$155/sqft |
Source: NTREIS #21025615 Report a problem | ||
| 10/10/2025 | Price change | $339,000-3.1%$155/sqft |
Source: NTREIS #21025615 Report a problem | ||
| 9/25/2025 | Price change | $350,000-1.1%$160/sqft |
Source: NTREIS #21025615 Report a problem | ||
| 9/12/2025 | Price change | $354,000-0.6%$162/sqft |
Source: NTREIS #21025615 Report a problem | ||
Public tax history
Public tax history
| Year | Property taxes | Tax assessment |
|---|---|---|
| 2024 | $4,454 -15.3% | $351,330 -7.4% |
| 2023 | $5,257 -9.8% | $379,311 +28.2% |
| 2022 | $5,827 +2.2% | $295,858 -0.2% |
Find assessor info on the county website
BuyAbility℠ payment
Est. payment
$2,243/mo
Principal & interest
$1647
Property taxes
$452
Other costs
$144
Climate risks
Neighborhood: 76020
Nearby schools
GreatSchools rating
- 6/10Walnut Creek Elementary SchoolGrades: PK-4Distance: 0.9 mi
- 5/10Santo Forte J High SchoolGrades: 7-8Distance: 2.1 mi
- 6/10Azle High SchoolGrades: 9-12Distance: 1 mi
Schools provided by the listing agent
- Elementary: Walnut Creek
- High: Azle
- District: Azle ISD
Source: NTREIS. This data may not be complete. We recommend contacting the local school district to confirm school assignments for this home.
- Loading
- Loading
