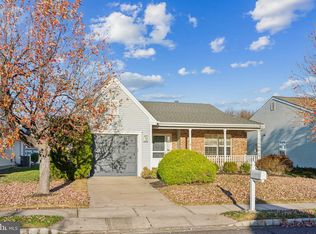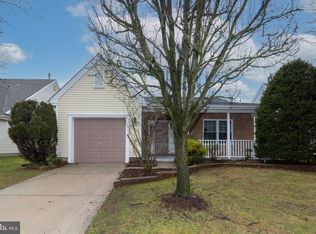Sold for $526,000 on 06/18/25
$526,000
512 Hydrangea Dr, Mount Laurel, NJ 08054
2beds
1,521sqft
Single Family Residence
Built in 1995
5,510 Square Feet Lot
$543,600 Zestimate®
$346/sqft
$2,605 Estimated rent
Home value
$543,600
$495,000 - $598,000
$2,605/mo
Zestimate® history
Loading...
Owner options
Explore your selling options
What's special
Welcome to 512 Hydrangea Dr. This beautifully updated and maintained two bedroom, two bath, two car garage home located in the sought after 55+ community of Holiday Village East. As you arrive, the first thing you notice is the well maintained landscaping. As you enter the foyer area your eye will be drawn to the gleaming hardwood flooring throughout the living spaces. To your right is the beautifully appointed kitchen with Wood mode, natural cherry, custom, cabinetry and built-ins, recessed, lighting, granite countertops, tile backsplash, and a unique find, the open pass through allowing access to the living/ dining area from the kitchen area while entertaining! All the appliances are newly updated within the past year and all high-end stainless steel Frigidaire. The kitchens eating nook is a perfect spot to relax with your morning coffee while enjoying the sunshine from the multiple windows. The open floor plan living/dining space offers another great place for entertaining. This flows into the den area with its open feel from the vaulted ceiling and large windows. You can’t help but be impressed with the attention to detail that was put into this home . The windows are newer as well as the roof. The expensive 13 x 17 All Season room adds even more living space. There is a sliding door giving access out to the patio area for outdoor entertaining as well. Down the hall to your right is the main bedroom suite with tray ceiling, crown molding, beautifully updated dressing area, and bath with stall shower and oversized walk-in closet. There’s a hall linen closet for more storage and directly across is the beautifully updated guest bath with tub and shower, vanity and custom tile work. The second bedroom is also a good size offering space for guests or home office. The HVAC is newer 2019 as well as roof 2016. The two car garage offers plenty of storage with shelving and pull down attic storage. The home also has a security system and sprinkler system. This home is truly turnkey, move in ready! Holiday Village East offers a great lifestyle with access to amenities like a clubhouse with newly refurbished workout room, game rooms, library and loads of activities. There is also an outdoor pool, pickleball, bocce courts, and more. The community is close to shopping, restaurants, places of worship, hospitals, and has easy access to main roads, the city and shore points all this and a low monthly fee make this property one to put on your list!
Zillow last checked: 8 hours ago
Listing updated: June 18, 2025 at 06:35am
Listed by:
Rick Meyers 609-668-9774,
Keller Williams Realty - Moorestown
Bought with:
Michelle Gavio, 897839
Keller Williams Realty - Moorestown
Source: Bright MLS,MLS#: NJBL2085892
Facts & features
Interior
Bedrooms & bathrooms
- Bedrooms: 2
- Bathrooms: 2
- Full bathrooms: 2
- Main level bathrooms: 2
- Main level bedrooms: 2
Bedroom 1
- Level: Main
- Area: 224 Square Feet
- Dimensions: 16 x 14
Bedroom 2
- Level: Main
- Area: 132 Square Feet
- Dimensions: 11 x 12
Den
- Level: Main
- Area: 130 Square Feet
- Dimensions: 13 x 10
Kitchen
- Level: Main
- Area: 170 Square Feet
- Dimensions: 17 x 10
Living room
- Level: Main
- Area: 396 Square Feet
- Dimensions: 18 x 22
Other
- Level: Main
- Area: 221 Square Feet
- Dimensions: 13 x 17
Heating
- Forced Air, Natural Gas
Cooling
- Central Air, Electric
Appliances
- Included: Microwave, Built-In Range, Dishwasher, Disposal, Dryer, Self Cleaning Oven, Refrigerator, Stainless Steel Appliance(s), Gas Water Heater
- Laundry: Main Level
Features
- Bathroom - Stall Shower, Bathroom - Tub Shower, Breakfast Area, Ceiling Fan(s), Combination Dining/Living, Crown Molding, Open Floorplan, Eat-in Kitchen, Primary Bath(s), Recessed Lighting, Upgraded Countertops
- Flooring: Carpet, Hardwood, Ceramic Tile, Wood
- Windows: Replacement, Window Treatments
- Has basement: No
- Has fireplace: No
Interior area
- Total structure area: 1,521
- Total interior livable area: 1,521 sqft
- Finished area above ground: 1,521
- Finished area below ground: 0
Property
Parking
- Total spaces: 2
- Parking features: Garage Faces Front, Garage Door Opener, Concrete, Attached
- Attached garage spaces: 2
- Has uncovered spaces: Yes
Accessibility
- Accessibility features: None
Features
- Levels: One
- Stories: 1
- Pool features: Community
Lot
- Size: 5,510 sqft
Details
- Additional structures: Above Grade, Below Grade
- Parcel number: 2401601 0500002
- Zoning: RES
- Special conditions: Standard
Construction
Type & style
- Home type: SingleFamily
- Architectural style: Ranch/Rambler
- Property subtype: Single Family Residence
Materials
- Mixed
- Foundation: Slab
- Roof: Architectural Shingle
Condition
- Excellent
- New construction: No
- Year built: 1995
Details
- Builder model: Strathmore
Utilities & green energy
- Sewer: Public Sewer
- Water: Public
Community & neighborhood
Security
- Security features: Security System, Fire Sprinkler System
Senior living
- Senior community: Yes
Location
- Region: Mount Laurel
- Subdivision: Holiday Village E
- Municipality: MOUNT LAUREL TWP
HOA & financial
HOA
- Has HOA: Yes
- HOA fee: $153 monthly
- Amenities included: Clubhouse, Fitness Center, Pool, Tennis Court(s), Billiard Room, Library
- Services included: Common Area Maintenance, Maintenance Grounds, Pool(s), Snow Removal, Trash
- Association name: CAMCO PROPERTY MANAGEMENT
Other
Other facts
- Listing agreement: Exclusive Right To Sell
- Listing terms: Cash,Conventional
- Ownership: Fee Simple
Price history
| Date | Event | Price |
|---|---|---|
| 6/18/2025 | Sold | $526,000+6.1%$346/sqft |
Source: | ||
| 5/15/2025 | Pending sale | $495,900$326/sqft |
Source: | ||
| 5/9/2025 | Contingent | $495,900$326/sqft |
Source: | ||
| 5/4/2025 | Listed for sale | $495,900+193.4%$326/sqft |
Source: | ||
| 6/2/2000 | Sold | $169,000+12.7%$111/sqft |
Source: Public Record | ||
Public tax history
| Year | Property taxes | Tax assessment |
|---|---|---|
| 2025 | $6,528 +4.1% | $214,700 |
| 2024 | $6,273 | $214,700 |
| 2023 | -- | $214,700 |
Find assessor info on the county website
Neighborhood: 08054
Nearby schools
GreatSchools rating
- 5/10Hillside Elementary SchoolGrades: PK-4Distance: 1.1 mi
- 5/10T E Harrington Middle SchoolGrades: 7-8Distance: 1.2 mi
- 5/10Lenape High SchoolGrades: 9-12Distance: 3 mi
Schools provided by the listing agent
- District: Mount Laurel Township Public Schools
Source: Bright MLS. This data may not be complete. We recommend contacting the local school district to confirm school assignments for this home.

Get pre-qualified for a loan
At Zillow Home Loans, we can pre-qualify you in as little as 5 minutes with no impact to your credit score.An equal housing lender. NMLS #10287.
Sell for more on Zillow
Get a free Zillow Showcase℠ listing and you could sell for .
$543,600
2% more+ $10,872
With Zillow Showcase(estimated)
$554,472
