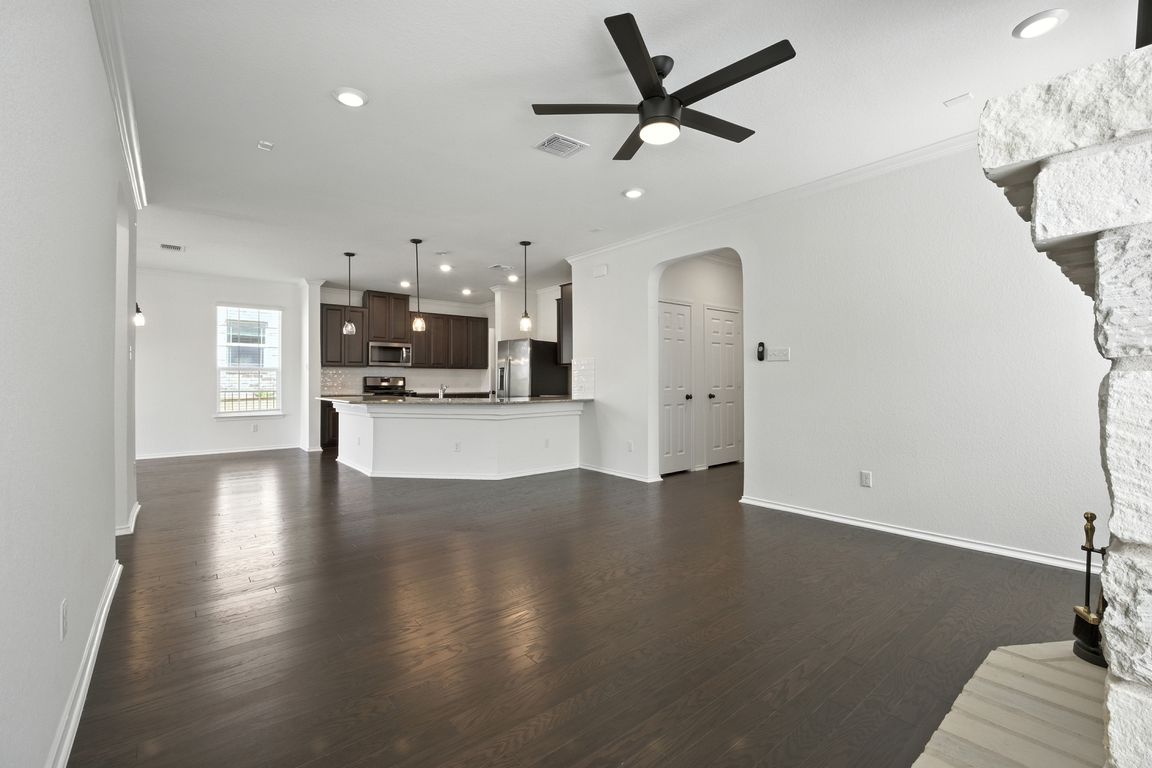
ActivePrice cut: $13K (9/25)
$387,000
3beds
1,749sqft
512 Lady Swiss Ln, Hutto, TX 78634
3beds
1,749sqft
Single family residence
Built in 2021
5,227 sqft
1 Attached garage space
$221 price/sqft
$775 annually HOA fee
What's special
Spacious backyardOpen floor planGenerous natural light
Discover a thoughtfully designed 3-bedroom, 2-bath residence offering a seamless blend of functionality and comfort. The open floor plan creates an effortless flow between living, dining, and kitchen spaces, ideal for both everyday living and entertaining. Generous natural light enhances each room, while the bedrooms provide private retreats. A spacious backyard ...
- 62 days |
- 396 |
- 19 |
Source: Unlock MLS,MLS#: 8771990
Travel times
Family Room
Kitchen
Bedroom
Zillow last checked: 7 hours ago
Listing updated: October 19, 2025 at 02:00pm
Listed by:
Kyle Pfaffe (512) 335-1104,
T J Lewis Real Estate (512) 335-1104,
Topher Rogers (512) 914-2427,
T J Lewis Real Estate
Source: Unlock MLS,MLS#: 8771990
Facts & features
Interior
Bedrooms & bathrooms
- Bedrooms: 3
- Bathrooms: 2
- Full bathrooms: 2
- Main level bedrooms: 3
Primary bedroom
- Features: Ceiling Fan(s)
- Level: Main
Bedroom
- Features: Ceiling Fan(s)
- Level: Main
Bedroom
- Features: Ceiling Fan(s)
- Level: Main
Primary bathroom
- Features: Full Bath, Walk-In Closet(s), Walk-in Shower
- Level: Main
Bathroom
- Features: Full Bath
- Level: Main
Dining room
- Features: None
- Level: Main
Kitchen
- Features: Granite Counters, Open to Family Room, Pantry, Plumbed for Icemaker, Recessed Lighting
- Level: Main
Laundry
- Features: None
- Level: Main
Heating
- Central
Cooling
- Central Air
Appliances
- Included: Dishwasher, Dryer, Gas Range, Microwave, Range, Refrigerator, Washer
Features
- Breakfast Bar, Ceiling Fan(s), Stone Counters, Open Floorplan, Primary Bedroom on Main, Walk-In Closet(s)
- Flooring: Tile
- Windows: Double Pane Windows, Insulated Windows, Vinyl Windows, Window Coverings
- Number of fireplaces: 1
- Fireplace features: Living Room
Interior area
- Total interior livable area: 1,749 sqft
Video & virtual tour
Property
Parking
- Total spaces: 1
- Parking features: Attached, Garage
- Attached garage spaces: 1
Accessibility
- Accessibility features: None
Features
- Levels: One
- Stories: 1
- Patio & porch: Patio, Porch
- Exterior features: Gutters Partial, Private Yard
- Pool features: None
- Fencing: Fenced
- Has view: Yes
- View description: Golf Course
- Waterfront features: None
Lot
- Size: 5,227.2 Square Feet
- Features: Curbs, Front Yard, Interior Lot, Landscaped, Level, Near Golf Course, Backs To Golf Course, Sprinkler - Automatic, Sprinkler - Back Yard, Sprinklers In Front, Sprinkler - In-ground, Sprinkler - Side Yard, Trees-Medium (20 Ft - 40 Ft), Views
Details
- Additional structures: None
- Parcel number: 14250400000060
- Special conditions: Standard
Construction
Type & style
- Home type: SingleFamily
- Property subtype: Single Family Residence
Materials
- Foundation: Slab
- Roof: Composition, Shingle
Condition
- Resale
- New construction: No
- Year built: 2021
Details
- Builder name: KB Homes
Utilities & green energy
- Sewer: Public Sewer
- Water: Municipal Utility District (MUD)
- Utilities for property: Electricity Connected, Internet-Cable, Natural Gas Connected, Phone Available, Sewer Connected, Underground Utilities, Water Connected
Community & HOA
Community
- Features: Cluster Mailbox, Common Grounds, Curbs, Golf, Street Lights, Suburban
- Subdivision: Villas/Star Ranch Condos Sec 2
HOA
- Has HOA: Yes
- Services included: Common Area Maintenance
- HOA fee: $775 annually
- HOA name: Star Ranch HOA, Villas at Star Ranch
Location
- Region: Hutto
Financial & listing details
- Price per square foot: $221/sqft
- Tax assessed value: $408,215
- Annual tax amount: $9,480
- Date on market: 8/21/2025
- Listing terms: Cash,Conventional,FHA,Texas Vet,VA Loan
- Electric utility on property: Yes