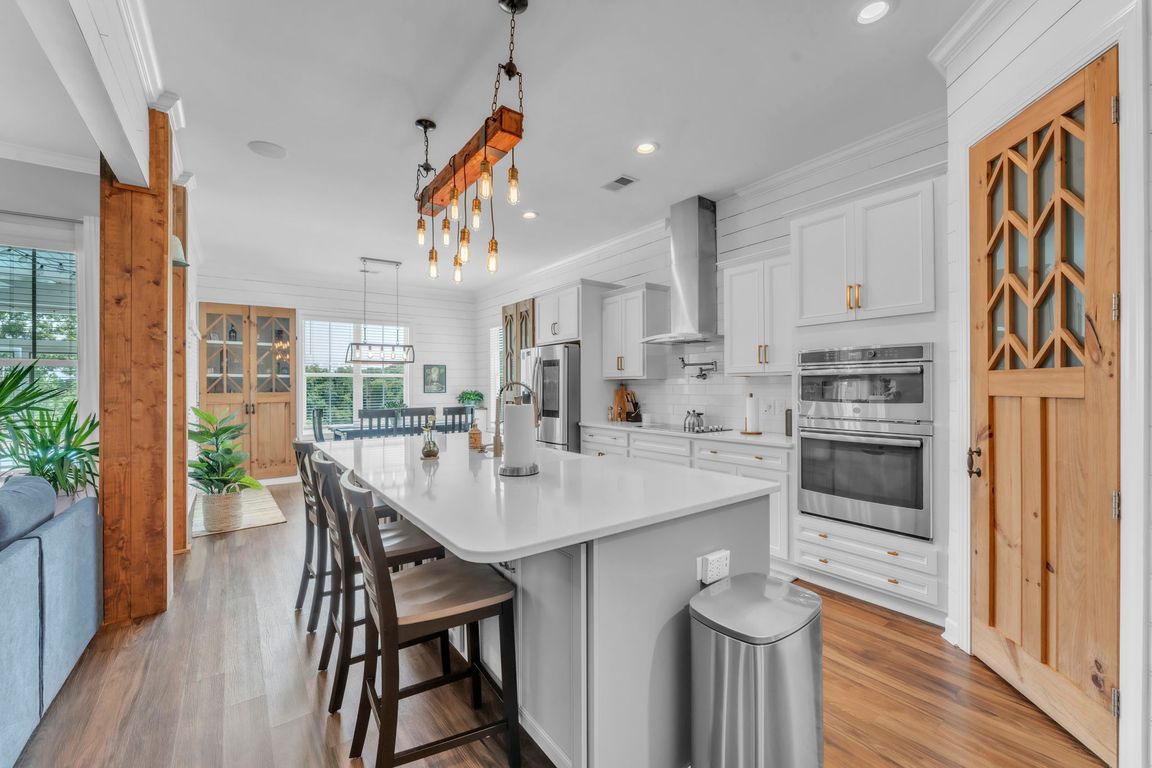
ContingentPrice cut: $10.5K (8/3)
$697,000
5beds
3,300sqft
512 Ladysmith Dr, Simpsonville, SC 29681
5beds
3,300sqft
Single family residence, residential
Built in 2018
0.56 Acres
3 Attached garage spaces
$211 price/sqft
What's special
Professional landscapingSparkling in-ground poolSpacious patioSprawling lotExtra parking padBedroom and bathroom downstairsExpansive backyard
Welcome to a rare gem in Simpsonville — a one-of-a-kind property that blends everyday comfort with resort-style living. Nestled on a sprawling lot in a quiet, upscale neighborhood, this 5-bedroom, 3-bathroom home offers the perfect mix of luxury, privacy, and function. With a bedroom and bathroom downstairs, extra parking pad ...
- 44 days
- on Zillow |
- 3,187 |
- 215 |
Likely to sell faster than
Source: Greater Greenville AOR,MLS#: 1561858
Travel times
Kitchen
Living Room
Primary Bedroom
Zillow last checked: 7 hours ago
Listing updated: August 05, 2025 at 12:18pm
Listed by:
Robbyn Linville 803-629-3568,
ChuckTown Homes PB KW
Source: Greater Greenville AOR,MLS#: 1561858
Facts & features
Interior
Bedrooms & bathrooms
- Bedrooms: 5
- Bathrooms: 3
- Full bathrooms: 3
- Main level bathrooms: 1
- Main level bedrooms: 1
Rooms
- Room types: Exercise Room, Office/Study, Breakfast Area
Primary bedroom
- Area: 238
- Dimensions: 17 x 14
Bedroom 2
- Area: 154
- Dimensions: 14 x 11
Bedroom 3
- Area: 156
- Dimensions: 13 x 12
Bedroom 4
- Area: 143
- Dimensions: 13 x 11
Bedroom 5
- Area: 156
- Dimensions: 13 x 12
Primary bathroom
- Features: Double Sink, Full Bath, Shower-Separate, Tub-Garden, Walk-In Closet(s)
- Level: Second
Kitchen
- Area: 210
- Dimensions: 15 x 14
Living room
- Area: 324
- Dimensions: 18 x 18
Bonus room
- Area: 308
- Dimensions: 22 x 14
Heating
- Electric, Forced Air
Cooling
- Central Air
Appliances
- Included: Cooktop, Dishwasher, Disposal, Oven, Refrigerator, Electric Oven, Microwave, Range Hood, Gas Water Heater, Tankless Water Heater
- Laundry: 2nd Floor, Electric Dryer Hookup
Features
- Granite Counters, Sauna, Soaking Tub
- Flooring: Ceramic Tile, Laminate
- Basement: None
- Attic: Storage
- Number of fireplaces: 1
- Fireplace features: Gas Log
Interior area
- Total interior livable area: 3,300 sqft
Property
Parking
- Total spaces: 3
- Parking features: Attached, Concrete
- Attached garage spaces: 3
- Has uncovered spaces: Yes
Features
- Levels: Two
- Stories: 2
- Patio & porch: Deck, Patio, Rear Porch
- Exterior features: Balcony
- Has private pool: Yes
- Pool features: In Ground
- Fencing: Fenced
Lot
- Size: 0.56 Acres
- Dimensions: 1/2 acre
- Features: 1/2 - Acre
Details
- Parcel number: 0551.0501151.00
Construction
Type & style
- Home type: SingleFamily
- Architectural style: Traditional
- Property subtype: Single Family Residence, Residential
Materials
- Vinyl Siding
- Foundation: Slab
- Roof: Architectural
Condition
- Year built: 2018
Utilities & green energy
- Sewer: Public Sewer
- Water: Public
Community & HOA
Community
- Features: Pool
- Subdivision: Coachman Plantation
HOA
- Has HOA: Yes
- Services included: Pool, Street Lights, By-Laws, Restrictive Covenants
Location
- Region: Simpsonville
Financial & listing details
- Price per square foot: $211/sqft
- Tax assessed value: $647,280
- Annual tax amount: $3,891
- Date on market: 6/29/2025