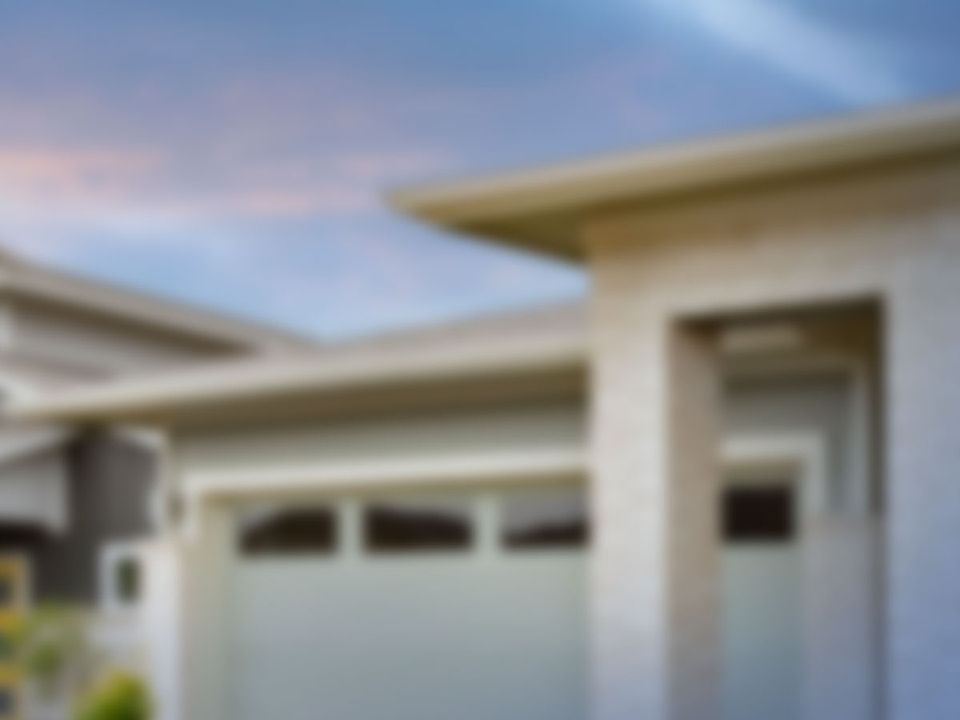Discover 512 Landseer Drive, a beautiful new home in our Sherwood Gardens community! This thoughtfully designed one-story home features three bedrooms, two bathrooms, and a two-car garage. With its open-concept layout and thoughtful details throughout, this home combines comfort and functionality for modern living. As you enter through the covered entry, you’ll be greeted by a spacious dining room that flows effortlessly into the kitchen and living room. The kitchen includes modern appliances, a walk-in pantry, and a convenient butler’s pantry for extra storage and prep space. The open living room provides plenty of space for entertaining and connects seamlessly to the covered patio for outdoor enjoyment. The primary suite serves as a private retreat with a sitting area, large walk-in closet, and a bathroom featuring dual vanities and a separate soaking tub. Two additional bedrooms share a full bathroom, providing comfort and privacy for family or guests. With its open design, inviting living spaces, and modern finishes, this home is the perfect place to call your own. Pictures are representative.
Active
$359,900
512 Landseer Dr, Landrum, SC 29356
3beds
2,100sqft
Single Family Residence
Built in 2025
6,969.6 Square Feet Lot
$355,800 Zestimate®
$171/sqft
$40/mo HOA
What's special
Modern appliancesWalk-in pantrySpacious dining roomOpen-concept layoutCovered entryLarge walk-in closetBathroom featuring dual vanities
- 1 day |
- 11 |
- 2 |
Likely to sell faster than
Zillow last checked: 8 hours ago
Listing updated: November 25, 2025 at 05:01pm
Listed by:
Trina L Montalbano 864-713-0753,
D.R. Horton
Source: SAR,MLS#: 331231
Travel times
Schedule tour
Select your preferred tour type — either in-person or real-time video tour — then discuss available options with the builder representative you're connected with.
Facts & features
Interior
Bedrooms & bathrooms
- Bedrooms: 3
- Bathrooms: 2
- Full bathrooms: 2
Rooms
- Room types: Main Fl Master Bedroom, Unfinished Space
Primary bedroom
- Area: 182
- Dimensions: 14x13
Bedroom 2
- Area: 132
- Dimensions: 12x11
Bedroom 3
- Area: 132
- Dimensions: 12x11
Dining room
- Area: 168
- Dimensions: 14x12
Kitchen
- Area: 170
- Dimensions: 10x17
Laundry
- Area: 35
- Dimensions: 7x5
Living room
- Area: 391
- Dimensions: 23x17
Other
- Description: Primary BR Sitting Area
- Area: 130
- Dimensions: 10x13
Patio
- Area: 132
- Dimensions: 12x11
Heating
- Forced Air, Gas - Natural
Cooling
- Central Air, Electricity
Appliances
- Included: Dishwasher, Disposal, Microwave, Electric Oven, Self Cleaning Oven, Electric Range, Range - Smooth Top, Free-Standing Range, Gas Water Heater
- Laundry: 1st Floor, Laundry Closet
Features
- Fireplace, Soaking Tub, Ceiling - Smooth, Solid Surface Counters, Walk-In Pantry, Smart Home
- Flooring: Carpet, Ceramic Tile, Luxury Vinyl, Vinyl
- Windows: Insulated Windows, Tilt-Out
- Has basement: No
- Has fireplace: Yes
- Fireplace features: Gas Log
Interior area
- Total interior livable area: 2,100 sqft
- Finished area above ground: 2,100
- Finished area below ground: 0
Property
Parking
- Total spaces: 2
- Parking features: 2 Car Attached, Garage Door Opener, Attached Garage
- Attached garage spaces: 2
- Has uncovered spaces: Yes
Features
- Levels: One
- Patio & porch: Porch
- Exterior features: Aluminum/Vinyl Trim
- Pool features: Community
Lot
- Size: 6,969.6 Square Feet
- Features: Level
- Topography: Level
Details
- Parcel number: 10800019.03
- Other equipment: Irrigation Equipment
Construction
Type & style
- Home type: SingleFamily
- Architectural style: Craftsman,Ranch,Traditional
- Property subtype: Single Family Residence
Materials
- Vinyl Siding
- Foundation: Slab
- Roof: Architectural
Condition
- New construction: Yes
- Year built: 2025
Details
- Builder name: D.R. Horton
Utilities & green energy
- Electric: Duke
- Gas: Greer CPW
- Sewer: Public Sewer
- Water: Public, SJWD
Community & HOA
Community
- Features: Common Areas, Street Lights, Playground, Pool
- Security: Smoke Detector(s)
- Subdivision: Sherwood Gardens
HOA
- Has HOA: Yes
- Amenities included: Pool, Street Lights
- Services included: Common Area
- HOA fee: $475 annually
Location
- Region: Landrum
Financial & listing details
- Price per square foot: $171/sqft
- Date on market: 11/25/2025
About the community
Sherwood Gardens offers quiet living with picturesque mountain views, just 1 mile from historic downtown Landrum and the Landrum Farmer's Market. Enjoy the convenience of being only 13 miles from the Tryon International Equestrian Center. This 208-lot community features home sites ranging from approximately 0.15 to 0.25 acres and includes a community swimming pool. Choose from our popular 3 & 4 bedroom plans, available in 1 and 2 story options, all enhanced with standard upgrades like granite countertops, stainless steel appliances, and quartz bathroom vanities.

508 Landseer Drive, Landrum, SC 29356
Source: DR Horton
