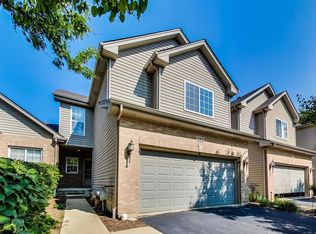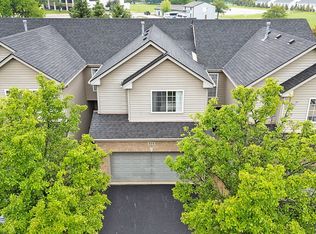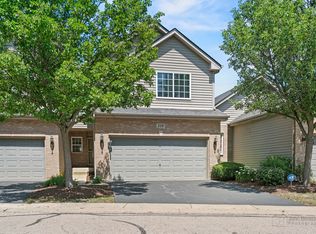Closed
$280,000
512 Madison Ln, Elgin, IL 60123
2beds
--sqft
Townhouse, Duplex, Single Family Residence
Built in 2007
2,354 Square Feet Lot
$321,500 Zestimate®
$--/sqft
$2,294 Estimated rent
Home value
$321,500
$305,000 - $338,000
$2,294/mo
Zestimate® history
Loading...
Owner options
Explore your selling options
What's special
Welcome to this bright and open townhome-2 bedroom plus loft, 2.5 bathroom, 2 car attached garage with a full English basement that awaits your finishing touches. Private covered entry that leads into spacious tiled foyer. Renovated kitchen that includes recessed lighting, white shaker style cabinets, quartz countertops with bar seating. Mudroom/laundry room has its own closet, and cabinets for extra storage. Primary bedroom has a full bathroom including a shower and jacuzzi with a double sink and huge walk-in closet. Easily convert the loft into a 3rd bedroom or an office. Spend the rest of your summer and fall nights on the cozy deck that backs into beautiful trees and a nearby playground. Everything about this house screams single family home but with maintenance free amenities. New roof. New driveway. Recently stained deck. Sounds mechanicals. Walk to Trinity Terrace Park, 1 min away from Randall Rd, I-90 and Downtown Elgin where you can find all the shopping and restaurants.
Zillow last checked: 8 hours ago
Listing updated: September 01, 2023 at 01:00am
Listing courtesy of:
Bianca Solum 847-957-6500,
@properties Christie's International Real Estate
Bought with:
Heather Weiss
Berkshire Hathaway HomeServices Starck Real Estate
Source: MRED as distributed by MLS GRID,MLS#: 11836312
Facts & features
Interior
Bedrooms & bathrooms
- Bedrooms: 2
- Bathrooms: 3
- Full bathrooms: 2
- 1/2 bathrooms: 1
Primary bedroom
- Features: Flooring (Carpet), Bathroom (Full)
- Level: Second
- Area: 210 Square Feet
- Dimensions: 15X14
Bedroom 2
- Features: Flooring (Carpet)
- Level: Second
- Area: 144 Square Feet
- Dimensions: 12X12
Dining room
- Features: Flooring (Wood Laminate)
- Level: Main
- Area: 192 Square Feet
- Dimensions: 16X12
Kitchen
- Level: Main
- Area: 156 Square Feet
- Dimensions: 13X12
Laundry
- Features: Flooring (Wood Laminate)
- Level: Main
- Area: 36 Square Feet
- Dimensions: 6X6
Living room
- Features: Flooring (Wood Laminate)
- Level: Main
- Area: 288 Square Feet
- Dimensions: 18X16
Loft
- Features: Flooring (Carpet)
- Level: Second
- Area: 150 Square Feet
- Dimensions: 15X10
Heating
- Natural Gas, Forced Air
Cooling
- Central Air
Appliances
- Included: Microwave, Dishwasher, Refrigerator, Freezer, Washer, Dryer, Disposal, Stainless Steel Appliance(s), Humidifier
- Laundry: In Unit, Sink
Features
- Cathedral Ceiling(s)
- Basement: Unfinished,Full,Daylight
- Number of fireplaces: 1
- Fireplace features: Electric, Family Room
Interior area
- Total structure area: 0
Property
Parking
- Total spaces: 2
- Parking features: Asphalt, Garage Door Opener, On Site, Garage Owned, Attached, Garage
- Attached garage spaces: 2
- Has uncovered spaces: Yes
Accessibility
- Accessibility features: No Disability Access
Features
- Patio & porch: Deck
- Exterior features: Balcony
Lot
- Size: 2,354 sqft
Details
- Parcel number: 0609376034
- Special conditions: None
- Other equipment: Ceiling Fan(s)
Construction
Type & style
- Home type: Townhouse
- Property subtype: Townhouse, Duplex, Single Family Residence
Materials
- Vinyl Siding
- Roof: Asphalt
Condition
- New construction: No
- Year built: 2007
Utilities & green energy
- Sewer: Public Sewer
- Water: Public
Community & neighborhood
Security
- Security features: Carbon Monoxide Detector(s)
Location
- Region: Elgin
HOA & financial
HOA
- Has HOA: Yes
- HOA fee: $245 monthly
- Services included: Exterior Maintenance, Lawn Care, Scavenger, Snow Removal
Other
Other facts
- Listing terms: VA
- Ownership: Fee Simple w/ HO Assn.
Price history
| Date | Event | Price |
|---|---|---|
| 8/29/2023 | Sold | $280,000+3.7% |
Source: | ||
| 8/21/2023 | Pending sale | $269,900 |
Source: | ||
| 8/6/2023 | Contingent | $269,900 |
Source: | ||
| 8/2/2023 | Listed for sale | $269,900 |
Source: | ||
| 7/24/2023 | Contingent | $269,900 |
Source: | ||
Public tax history
| Year | Property taxes | Tax assessment |
|---|---|---|
| 2024 | $6,704 +2.2% | $94,264 +10.7% |
| 2023 | $6,560 +5.6% | $85,160 +9.7% |
| 2022 | $6,213 +4.6% | $77,651 +7% |
Find assessor info on the county website
Neighborhood: Valley Creek
Nearby schools
GreatSchools rating
- 3/10Creekside Elementary SchoolGrades: PK-6Distance: 0.5 mi
- 2/10Kimball Middle SchoolGrades: 7-8Distance: 1.1 mi
- 2/10Larkin High SchoolGrades: 9-12Distance: 1.2 mi
Schools provided by the listing agent
- District: 46
Source: MRED as distributed by MLS GRID. This data may not be complete. We recommend contacting the local school district to confirm school assignments for this home.

Get pre-qualified for a loan
At Zillow Home Loans, we can pre-qualify you in as little as 5 minutes with no impact to your credit score.An equal housing lender. NMLS #10287.
Sell for more on Zillow
Get a free Zillow Showcase℠ listing and you could sell for .
$321,500
2% more+ $6,430
With Zillow Showcase(estimated)
$327,930

