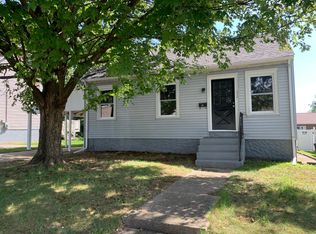Sold for $350,000 on 07/29/25
$350,000
512 Majestic Ave, Bellmawr, NJ 08031
4beds
1,152sqft
Single Family Residence
Built in 1960
7,501 Square Feet Lot
$359,400 Zestimate®
$304/sqft
$2,612 Estimated rent
Home value
$359,400
$316,000 - $410,000
$2,612/mo
Zestimate® history
Loading...
Owner options
Explore your selling options
What's special
New! New! New! Don't miss out on this incredible opportunity—schedule your showing today before it's gone! Step into this fully renovated home where no detail has been overlooked. Starting with the charming exterior you are greeted with freshly painted siding, unique hand made shutters, brand new roof & gutters, and a trendy door color that makes this home stand out on the whole block. Inside, you'll find a welcoming living area flowing seamlessly into the kitchen, featuring waterproof laminate floors throughout. The kitchen is a chef's dream with trendy quartz countertops, brand new two tones cabinets, a trendy backsplash that adds a touch of elegance and brand new appliances. The remodeled bathroom is a sight to behold, with attractive lighting fixture, new vanity, and exquisite tile work creating a spa-like atmosphere. There are also two bedrooms on the main level with new plush carpet. Upstairs you will find 2 more great sized bedrooms! There is even more living space in the unfinished basement which has been fully cleaned out and painted, ready to be made into a man cave or play area for kids. Basement also has a new French drain. This home also features all new windows, new hot water heater, and new high efficiency HVAC unit. The yard is partially fenced in and ready to be transformed into an outdoor oasis. Don't let this opportunity slip away—make this house your new home today! *Buyer to pay NJ realty transfer tax and all title fees.*
Zillow last checked: 8 hours ago
Listing updated: August 15, 2025 at 02:59am
Listed by:
Azieza Kazlak 201-705-0103,
Innovate Realty
Bought with:
Barbara Mitchell, 1972105
Keller Williams Realty - Cherry Hill
Source: Bright MLS,MLS#: NJCD2095882
Facts & features
Interior
Bedrooms & bathrooms
- Bedrooms: 4
- Bathrooms: 1
- Full bathrooms: 1
- Main level bathrooms: 1
- Main level bedrooms: 4
Basement
- Area: 0
Heating
- Central, Natural Gas
Cooling
- Central Air, Natural Gas
Appliances
- Included: Electric Water Heater
Features
- Basement: Drainage System,Interior Entry,Sump Pump,Unfinished,Windows
- Has fireplace: No
Interior area
- Total structure area: 1,152
- Total interior livable area: 1,152 sqft
- Finished area above ground: 1,152
- Finished area below ground: 0
Property
Parking
- Total spaces: 2
- Parking features: Concrete, Driveway
- Uncovered spaces: 2
Accessibility
- Accessibility features: 2+ Access Exits
Features
- Levels: Two
- Stories: 2
- Pool features: None
Lot
- Size: 7,501 sqft
- Dimensions: 60.00 x 125.00
Details
- Additional structures: Above Grade, Below Grade
- Parcel number: 040012300007 01
- Zoning: RESIDENTIAL
- Special conditions: Standard
Construction
Type & style
- Home type: SingleFamily
- Architectural style: Cape Cod
- Property subtype: Single Family Residence
Materials
- Frame
- Foundation: Concrete Perimeter
Condition
- New construction: No
- Year built: 1960
Utilities & green energy
- Sewer: Public Sewer
- Water: Public
Community & neighborhood
Location
- Region: Bellmawr
- Subdivision: None Available
- Municipality: BELLMAWR BORO
Other
Other facts
- Listing agreement: Exclusive Agency
- Ownership: Fee Simple
Price history
| Date | Event | Price |
|---|---|---|
| 7/29/2025 | Sold | $350,000-1.4%$304/sqft |
Source: | ||
| 7/1/2025 | Contingent | $355,000$308/sqft |
Source: | ||
| 6/27/2025 | Price change | $355,000-2.7%$308/sqft |
Source: | ||
| 6/20/2025 | Listed for sale | $365,000+90.1%$317/sqft |
Source: | ||
| 4/24/2025 | Sold | $192,000$167/sqft |
Source: Public Record | ||
Public tax history
| Year | Property taxes | Tax assessment |
|---|---|---|
| 2025 | $4,962 | $131,200 |
| 2024 | $4,962 -36.7% | $131,200 |
| 2023 | $7,838 +3.3% | $131,200 |
Find assessor info on the county website
Neighborhood: 08031
Nearby schools
GreatSchools rating
- 5/10Ethel M. Burke Elementary SchoolGrades: K-4Distance: 0.8 mi
- 5/10Bell Oaks Middle SchoolGrades: 5-8Distance: 1.5 mi
- 3/10Triton High SchoolGrades: 9-12Distance: 1.1 mi
Schools provided by the listing agent
- Elementary: Bell Oaks
- District: Bellmawr Public Schools
Source: Bright MLS. This data may not be complete. We recommend contacting the local school district to confirm school assignments for this home.

Get pre-qualified for a loan
At Zillow Home Loans, we can pre-qualify you in as little as 5 minutes with no impact to your credit score.An equal housing lender. NMLS #10287.
Sell for more on Zillow
Get a free Zillow Showcase℠ listing and you could sell for .
$359,400
2% more+ $7,188
With Zillow Showcase(estimated)
$366,588
