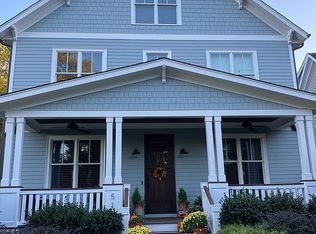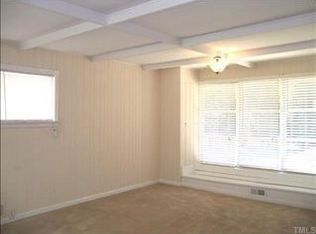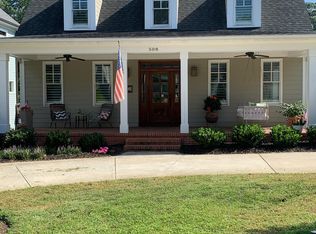Sold for $1,423,000
$1,423,000
512 Mial St, Raleigh, NC 27608
5beds
4,000sqft
Single Family Residence, Residential
Built in 2016
9,583.2 Square Feet Lot
$1,533,400 Zestimate®
$356/sqft
$5,484 Estimated rent
Home value
$1,533,400
$1.44M - $1.64M
$5,484/mo
Zestimate® history
Loading...
Owner options
Explore your selling options
What's special
This luxurious Southern contemporary residence seamlessly marries neighborhood charm with sophistication. An inviting front porch beckons you to linger, enticing you to step inside or perhaps indulge in a cozy nap on the swing. Designed to be the heart of the home, 10-foot ceilings and exquisite hardwood floors unveil a well-conceived floor plan on the main level. A soaring entry welcomes you, flanked by an elegant dining space adorned with a modern chandelier on one side and a versatile suite, currently an office, featuring a luxurious ensuite bathroom with a walk-in shower on the other. The open-plan kitchen, living room, and casual dining space create a seamless environment for both relaxation and entertaining. The chef's kitchen, with zebra granite countertops, accommodates multiple cooks and boasts ample cabinet and storage space, complemented by a walk-in pantry. The mudroom and pass-through bar spaces add function and sophistication. Elegant fixtures, hardware, plantation shutters, and an open floor plan exude both modern trends and timeless classic charm. Ascending to the second floor reveals four bedrooms, each boasting an ensuite or attached bathroom. The owner's retreat is a haven of style, featuring a spacious sleeping area, a generous walk-in closet, and a modern ensuite bath with a large soaking tub. Two additional bedrooms share an attached bathroom with a separate shower space. The fourth bedroom also hosts an attached bathroom. The second-floor laundry room offers convenience. Venture to the third floor, where a spacious bonus area awaits your imagination. Whether envisioning a private gym, a golf simulator haven, or a state-of-the-art theater room, this space is ready. Step outside to the screened porch, a seamless transition to the outdoor grilling area. The large backyard is a canvas for entertaining or playing. The wrap-around driveway leads to the two-car garage, accessed from the rear of the home and offers abundant extra space for a golf cart, mower, or tools.
Zillow last checked: 8 hours ago
Listing updated: October 28, 2025 at 12:07am
Listed by:
Adam Christopher Obrien 919-763-4244,
Choice Residential Real Estate,
Lizzie Bender 361-876-1134,
Choice Residential Real Estate
Bought with:
David Worters, 272896
Compass -- Raleigh
Emma Singer, 326642
Compass -- Raleigh
Source: Doorify MLS,MLS#: 10006442
Facts & features
Interior
Bedrooms & bathrooms
- Bedrooms: 5
- Bathrooms: 5
- Full bathrooms: 4
- 1/2 bathrooms: 1
Heating
- Forced Air, Natural Gas, Zoned
Cooling
- Central Air, Zoned
Appliances
- Included: Dishwasher, Disposal, Gas Cooktop, Gas Water Heater, Microwave, Range Hood, Refrigerator, Stainless Steel Appliance(s), Oven, Wine Refrigerator
- Laundry: Electric Dryer Hookup, Laundry Room, Sink, Upper Level, Washer Hookup
Features
- Bathtub/Shower Combination, Built-in Features, Pantry, Ceiling Fan(s), Coffered Ceiling(s), Crown Molding, Double Vanity, Entrance Foyer, Granite Counters, High Ceilings, Kitchen Island, Open Floorplan, Recessed Lighting, Separate Shower, Smooth Ceilings, Soaking Tub, Storage, Walk-In Closet(s), Walk-In Shower, Water Closet, Wired for Sound
- Flooring: Carpet, Ceramic Tile, Hardwood
- Windows: Plantation Shutters
- Basement: Concrete, Exterior Entry, Interior Entry, Walk-Out Access
- Has fireplace: Yes
- Fireplace features: Gas, Gas Log, Living Room
Interior area
- Total structure area: 4,000
- Total interior livable area: 4,000 sqft
- Finished area above ground: 4,000
- Finished area below ground: 0
Property
Parking
- Total spaces: 6
- Parking features: Basement, Concrete, Driveway, Garage, Garage Faces Rear
- Attached garage spaces: 2
- Uncovered spaces: 4
Features
- Levels: Three Or More
- Stories: 3
- Patio & porch: Deck, Front Porch, Screened
- Exterior features: Rain Gutters
- Pool features: None
- Spa features: None
- Fencing: None
- Has view: Yes
- View description: Neighborhood
Lot
- Size: 9,583 sqft
- Features: Back Yard, City Lot, Front Yard, Landscaped
Details
- Parcel number: 1705809152
- Zoning: R-10
- Special conditions: Seller Licensed Real Estate Professional
Construction
Type & style
- Home type: SingleFamily
- Architectural style: Contemporary, Traditional, Transitional
- Property subtype: Single Family Residence, Residential
Materials
- Fiber Cement
- Foundation: Block, Brick/Mortar
- Roof: Shingle
Condition
- New construction: No
- Year built: 2016
- Major remodel year: 2016
Details
- Builder name: J.R. Huntley Homes LLC
Utilities & green energy
- Sewer: Public Sewer
- Water: Public
- Utilities for property: Cable Available, Electricity Connected, Natural Gas Connected, Phone Available, Sewer Connected, Water Connected
Community & neighborhood
Community
- Community features: None
Location
- Region: Raleigh
- Subdivision: Hi Mount
Other
Other facts
- Road surface type: Asphalt
Price history
| Date | Event | Price |
|---|---|---|
| 4/13/2024 | Listing removed | -- |
Source: Zillow Rentals Report a problem | ||
| 4/9/2024 | Listed for rent | $6,995$2/sqft |
Source: Zillow Rentals Report a problem | ||
| 3/1/2024 | Sold | $1,423,000-1.9%$356/sqft |
Source: | ||
| 2/10/2024 | Pending sale | $1,450,000$363/sqft |
Source: | ||
| 2/5/2024 | Price change | $1,450,000-1.7%$363/sqft |
Source: | ||
Public tax history
| Year | Property taxes | Tax assessment |
|---|---|---|
| 2025 | $11,918 +0.4% | $1,364,273 |
| 2024 | $11,869 +22.1% | $1,364,273 +53.2% |
| 2023 | $9,724 +7.6% | $890,304 |
Find assessor info on the county website
Neighborhood: Five Points
Nearby schools
GreatSchools rating
- 5/10Joyner ElementaryGrades: PK-5Distance: 0.3 mi
- 6/10Oberlin Middle SchoolGrades: 6-8Distance: 1.4 mi
- 7/10Needham Broughton HighGrades: 9-12Distance: 1.8 mi
Schools provided by the listing agent
- Elementary: Wake - Joyner
- Middle: Wake - Oberlin
- High: Wake - Broughton
Source: Doorify MLS. This data may not be complete. We recommend contacting the local school district to confirm school assignments for this home.
Get a cash offer in 3 minutes
Find out how much your home could sell for in as little as 3 minutes with a no-obligation cash offer.
Estimated market value$1,533,400
Get a cash offer in 3 minutes
Find out how much your home could sell for in as little as 3 minutes with a no-obligation cash offer.
Estimated market value
$1,533,400


