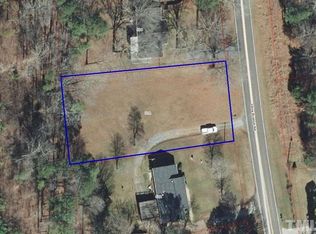Vintage Brick Ranch home with basement. Rocking chair front porch. This home has three bedrooms on the main level and two full baths. Living space features wood stove. Large kitchen and dining space. Downstairs in the basement you can find a huge living space with fireplace, bonus room, full bath, and garage. Expansive deck overlooks the rear yard and covers a patio space below it on the basement level. Check it out before it's too late!
This property is off market, which means it's not currently listed for sale or rent on Zillow. This may be different from what's available on other websites or public sources.
