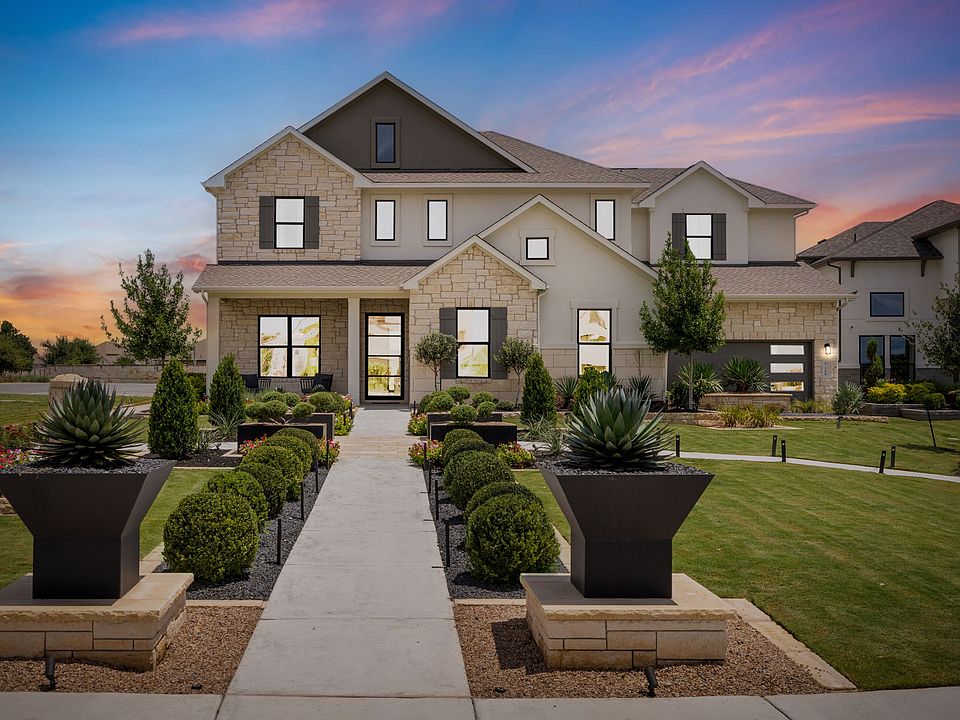**This home features over $68,000 in luxury options*** Our popular Travis floor plan that has 2,879 sq. ft. Included are 5 bedrooms, 4 bathrooms, game room, and 2 car garage. Primary bedroom and secondary bedroom/bathroom on main floor. Entry and family room are two stories high and open to a oversized patio and covered front patio. With the game room and open iron railings, this home has great flow. The home features our oversized master bedroom, luxury master en-suite, walk in closet and great lighting. Upstairs there are 3 bedrooms with two full baths, a nice sized game room for family fun. Located on a private home site and is close to all the amenities Santa Rita has to offer. Schedule your appointment today.
Active
$589,990
512 Palatino Bnd, Liberty Hill, TX 78642
5beds
2,879sqft
Single Family Residence
Built in 2025
6,054.84 Square Feet Lot
$-- Zestimate®
$205/sqft
$102/mo HOA
What's special
Great lightingOversized patioOversized master bedroomGame roomOpen iron railingsWalk in closetCovered front patio
Call: (254) 970-3606
- 177 days
- on Zillow |
- 56 |
- 5 |
Zillow last checked: 7 hours ago
Listing updated: August 15, 2025 at 01:16pm
Listed by:
Greg Smith (512) 784-0221,
RGS Realty LLC
Source: Unlock MLS,MLS#: 2681199
Travel times
Schedule tour
Select your preferred tour type — either in-person or real-time video tour — then discuss available options with the builder representative you're connected with.
Facts & features
Interior
Bedrooms & bathrooms
- Bedrooms: 5
- Bathrooms: 4
- Full bathrooms: 4
- Main level bedrooms: 2
Primary bedroom
- Features: Ceiling Fan(s), High Ceilings
- Level: Main
Primary bathroom
- Features: Quartz Counters, Stone Counters, Double Vanity, Recessed Lighting, Separate Shower, Walk-In Closet(s), Walk-in Shower
- Level: Main
Kitchen
- Features: Kitchen Island, Quartz Counters, Stone Counters, Dining Area, Eat-in Kitchen, Open to Family Room, Pantry, Recessed Lighting
- Level: Main
Heating
- Central, Natural Gas
Cooling
- Central Air, Exhaust Fan
Appliances
- Included: Built-In Electric Oven, Built-In Oven(s), Cooktop, Dishwasher, Disposal, Gas Cooktop, Microwave, Electric Oven, Stainless Steel Appliance(s), Vented Exhaust Fan, Gas Water Heater, Tankless Water Heater
Features
- Ceiling Fan(s), High Ceilings, Double Vanity, Electric Dryer Hookup, Eat-in Kitchen, Entrance Foyer, High Speed Internet, Kitchen Island, Open Floorplan, Primary Bedroom on Main, Recessed Lighting, Smart Thermostat, Walk-In Closet(s), Wired for Data
- Flooring: Carpet, Tile, Vinyl
- Windows: Double Pane Windows, Low Emissivity Windows, Screens, Vinyl Windows
- Fireplace features: None
Interior area
- Total interior livable area: 2,879 sqft
Video & virtual tour
Property
Parking
- Total spaces: 2
- Parking features: Attached, Driveway, Garage Door Opener, Garage Faces Front
- Attached garage spaces: 2
Accessibility
- Accessibility features: None
Features
- Levels: Two
- Stories: 2
- Patio & porch: Covered
- Exterior features: Gutters Partial, Pest Tubes in Walls, Private Yard
- Pool features: None
- Spa features: None
- Fencing: Back Yard, Gate, Privacy, Wood, Wrought Iron
- Has view: Yes
- View description: Park/Greenbelt
- Waterfront features: None
Lot
- Size: 6,054.84 Square Feet
- Features: Back to Park/Greenbelt, Back Yard, Front Yard, Landscaped, Private, Sprinkler - Automatic, Sprinkler - Back Yard, Sprinkler - Drip Only/Bubblers, Sprinklers In Front, Sprinkler - Side Yard, Trees-Small (Under 20 Ft)
Details
- Additional structures: None
- Parcel number: 512 Palatino Bend
- Special conditions: Standard
Construction
Type & style
- Home type: SingleFamily
- Property subtype: Single Family Residence
Materials
- Foundation: Slab
- Roof: Composition
Condition
- New Construction
- New construction: Yes
- Year built: 2025
Details
- Builder name: Scott Felder Homes
Utilities & green energy
- Sewer: Municipal Utility District (MUD)
- Water: Public
- Utilities for property: Cable Available, Electricity Connected, Internet-Cable, Natural Gas Connected, Sewer Connected
Community & HOA
Community
- Features: BBQ Pit/Grill, Clubhouse, Cluster Mailbox, Common Grounds, Curbs, Dog Park, Fishing, Fitness Center, High Speed Internet, Park, Picnic Area, Planned Social Activities, Playground, Pool, Property Manager On-Site, Sidewalks, Sport Court(s)/Facility, Street Lights, Sundeck
- Subdivision: Santa Rita Ranch
HOA
- Has HOA: Yes
- Services included: Common Area Maintenance
- HOA fee: $102 monthly
- HOA name: Goodwin Mgmt
Location
- Region: Liberty Hill
Financial & listing details
- Price per square foot: $205/sqft
- Date on market: 2/20/2025
- Listing terms: Cash,Conventional,FHA,Texas Vet
- Electric utility on property: Yes
About the community
Plant your roots at Santa Rita Ranch—a place where natural beauty inspires us daily, family time outweighs screen time and there are endless opportunities for F-U-N each and every day! Live mindfully, savor moments both big and small—calling Santa Rita Ranch home ensures that you're not just close to the good life, but you're truly living it.
Santa Rita Ranch is a community where discovery, learning and technology are at the forefront of everyday life. It is a stunning 3,100 acre Hill Country master-planned community in Williamson County. Amenities include leisure and lap pool, water slide, children's water area, playscape, state of the art fitness center, fountain, fireplace and grill.
Buying a new home in Liberty Hill, TX? Santa Rita Ranch master-planned community provides sophisticated small town living that's just minutes from live music, fine dining, higher education, natural wonders and business centers.
Located just two miles off 183 North at the intersection of Hwy. 29 and Parmer Lane (Ronald Reagan Blvd.), Santa Rita Ranch is located in the city of Liberty Hill, TX, only a short distance by car from Austin, Georgetown, Round Rock, and Cedar Park.
Minutes away… but a world apart.
Source: Scott Felder Homes

