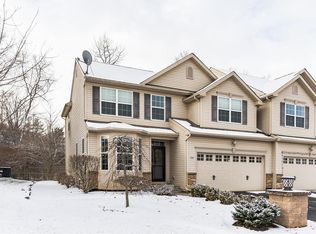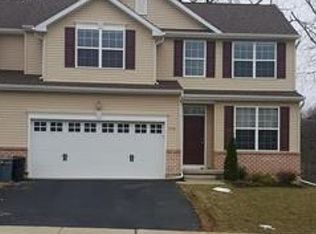Sold for $417,000
$417,000
512 Racite Rd, Alburtis, PA 18011
3beds
1,800sqft
Townhouse, Single Family Residence
Built in 2016
4,007.52 Square Feet Lot
$435,700 Zestimate®
$232/sqft
$2,624 Estimated rent
Home value
$435,700
$388,000 - $488,000
$2,624/mo
Zestimate® history
Loading...
Owner options
Explore your selling options
What's special
Do you love the great outdoors? Do you want to live close to everything including shopping, restaurants, main roads, skiing and walkable parks? Is backyard privacy a must? Did you never think an amazing twin would come on the market in the Fields at Lockridge that checks all those boxes? Well, today is the day! This immaculate, cherished twin has some amazing features but the most amazing is the full length composite deck that over looks Lock Ridge Park and offers all the privacy one could LOVE! Need a place to play soccer, just a short walk to the township park satisfies that desire, with out the burden mowing for days! As you walk up to this home you will notice the 2 car garage but what you can't see is the 240V outlet in the garage for charging your EV! Inside you will find open spaces with everything you need and nothing you don't! The main level features a warm and efficient kitchen with stainless appliances and a large pantry. The open family room/dinning space keeps conversations going and eyes on the kidos! The main floor office/study/playroom is an added bonus! Sliders to that amazing deck are just off the eating area. Upstairs are 3 generously sized bedrooms including a primary with lux bathroom and LARGE walk in closet! The lower level is can be a true man cave and is ready for additional finishing! This BRIGHT, LIGHT and well cared for home is located in the East Penn School District and is literally move in ready, for YOU! View the 360* tour!
Zillow last checked: 8 hours ago
Listing updated: September 20, 2024 at 12:30pm
Listed by:
Lisa M. Wright 610-248-4560,
BHHS Fox & Roach Bethlehem
Bought with:
Amanda F. Forsthoefel, RS328044
BHHS Fox & Roach Macungie
Source: GLVR,MLS#: 739369 Originating MLS: Lehigh Valley MLS
Originating MLS: Lehigh Valley MLS
Facts & features
Interior
Bedrooms & bathrooms
- Bedrooms: 3
- Bathrooms: 3
- Full bathrooms: 2
- 1/2 bathrooms: 1
Primary bedroom
- Level: Second
- Dimensions: 12.00 x 15.00
Bedroom
- Level: Second
- Dimensions: 14.00 x 10.00
Bedroom
- Level: Second
- Dimensions: 11.00 x 10.00
Primary bathroom
- Level: Second
- Dimensions: 8.00 x 6.00
Den
- Description: Great play room or office space!
- Level: First
- Dimensions: 10.00 x 10.00
Dining room
- Level: First
- Dimensions: 10.00 x 10.00
Other
- Level: Second
- Dimensions: 8.00 x 5.00
Half bath
- Level: First
Kitchen
- Level: First
- Dimensions: 13.00 x 7.00
Laundry
- Level: Second
- Dimensions: 5.00 x 2.80
Living room
- Level: First
- Dimensions: 15.00 x 12.00
Heating
- Forced Air, Gas
Cooling
- Central Air
Appliances
- Included: Dryer, Dishwasher, Electric Dryer, Electric Water Heater, Gas Oven, Gas Range, Microwave, Refrigerator, Washer
- Laundry: Electric Dryer Hookup, Upper Level
Features
- Dining Area, Separate/Formal Dining Room, Kitchen Island
- Flooring: Carpet, Tile, Vinyl
- Basement: Full
- Has fireplace: Yes
- Fireplace features: Family Room
Interior area
- Total interior livable area: 1,800 sqft
- Finished area above ground: 1,800
- Finished area below ground: 0
Property
Parking
- Total spaces: 2
- Parking features: Attached, Garage, Off Street, On Street, Garage Door Opener
- Attached garage spaces: 2
- Has uncovered spaces: Yes
Features
- Stories: 2
- Patio & porch: Deck
- Exterior features: Deck
Lot
- Size: 4,007 sqft
- Features: Flat
Details
- Parcel number: 546385805718001
- Zoning: R-3-HIGH DENSITY RESIDENT
- Special conditions: None
Construction
Type & style
- Home type: SingleFamily
- Architectural style: Colonial
- Property subtype: Townhouse, Single Family Residence
- Attached to another structure: Yes
Materials
- Brick, Vinyl Siding
- Roof: Asphalt,Fiberglass
Condition
- Year built: 2016
Utilities & green energy
- Electric: 200+ Amp Service, Circuit Breakers
- Sewer: Public Sewer
- Water: Public
- Utilities for property: Cable Available
Community & neighborhood
Location
- Region: Alburtis
- Subdivision: The Fields at Lockridge
Other
Other facts
- Listing terms: Cash,Conventional,FHA,VA Loan
- Ownership type: Fee Simple
Price history
| Date | Event | Price |
|---|---|---|
| 11/8/2024 | Listing removed | $2,500$1/sqft |
Source: Zillow Rentals Report a problem | ||
| 11/5/2024 | Price change | $2,500-5.7%$1/sqft |
Source: Zillow Rentals Report a problem | ||
| 10/2/2024 | Listed for rent | $2,650$1/sqft |
Source: Zillow Rentals Report a problem | ||
| 9/19/2024 | Sold | $417,000+5%$232/sqft |
Source: | ||
| 7/15/2024 | Pending sale | $397,000$221/sqft |
Source: | ||
Public tax history
| Year | Property taxes | Tax assessment |
|---|---|---|
| 2025 | $6,475 +5.6% | $214,400 |
| 2024 | $6,134 +4.8% | $214,400 |
| 2023 | $5,850 | $214,400 |
Find assessor info on the county website
Neighborhood: 18011
Nearby schools
GreatSchools rating
- 6/10Alburtis El SchoolGrades: K-5Distance: 0.8 mi
- 7/10Lower Macungie Middle SchoolGrades: 6-8Distance: 3.1 mi
- 7/10Emmaus High SchoolGrades: 9-12Distance: 4.8 mi
Schools provided by the listing agent
- District: East Penn
Source: GLVR. This data may not be complete. We recommend contacting the local school district to confirm school assignments for this home.
Get a cash offer in 3 minutes
Find out how much your home could sell for in as little as 3 minutes with a no-obligation cash offer.
Estimated market value$435,700
Get a cash offer in 3 minutes
Find out how much your home could sell for in as little as 3 minutes with a no-obligation cash offer.
Estimated market value
$435,700

