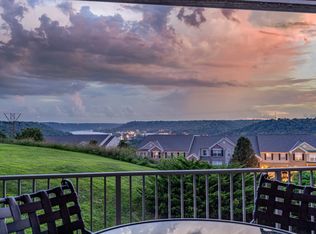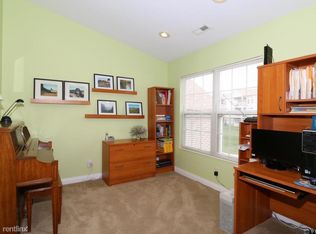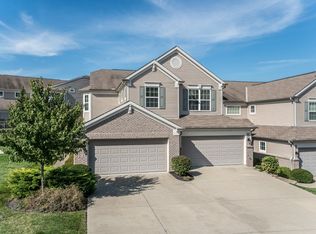RIVER VIEW will add drama to your evenings in this posh 2 Bedroom end unit condo! Upgrades like cherry cabinetry, hwd floors, gourmet kitchen, study w/bookcases, luxury Master Suite that includes dressing room, huge tiled shower & soaking tub. Sweeping River views from the Balcony & all rear picture windows! Easy walk to community Pool & Clubhouse & just Moments from downtown & every convenience! Bathrooms Bath 1: F (Level: 2) Bath 2: F (Level: 2) Room Dimensions Bedroom 1: 19 x 13 (Level: 2) Bedroom 2: 12 x 11 (Level: 2) Breakfast Room: 17 x 12 (Level: 2) Dining Room: 14 x 10 (Level: 2) Entry: 6 x 5 (Level: 1) Kitchen: 21 x 11 (Level: 2) Laundry Room: 6 x 6 (Level: 2) Living Room: 28 x 15 (Level: 2) Study: 13 x 11 (Level: 2) Features Age: 8 Appliances: Disposal Architecture: Transitional Basement Type: None Construction: Brick,Vinyl Cooling: Central Air Fireplace: None Garage: Attached,Front,Oversized Garage spaces: 2 Gas: None Heating: Heat Pump,Electric HOA Features: Clubhouse,Association Dues,Professional Mgt,Landscaping,Snow Removal,Water,Pool HOA fee: 272 Inside Features: Multi Panel Doors,Vaulted Ceiling,Great Room,French Doors,9ft + Ceiling,Cathedral Ceiling Kitchen: Pantry,Wood Cabinets,Wood Floor,Other,Eat-In,Gourmet,Counter Bar Levels: 1 Story Lot description: Condo Misc: Ceiling Fan,Home Warranty,Recess Lights,Garage Door Opener,Cable TV,Smoke Alarm Outside: Balcony Parking: Off Street,Driveway School district: Ludlow Independent Sewer: Public View: River Water: Public Trash, HOA dues and water included. Tenant pays electric (no gas) and cable.
This property is off market, which means it's not currently listed for sale or rent on Zillow. This may be different from what's available on other websites or public sources.


