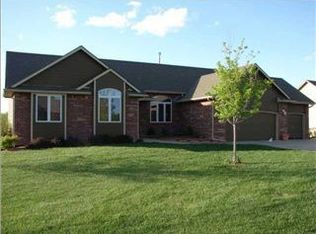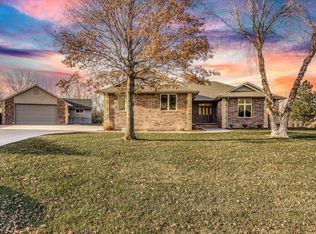Sold
Price Unknown
512 S Reece Cir, Goddard, KS 67052
5beds
3,532sqft
Single Family Onsite Built
Built in 2006
0.73 Acres Lot
$530,800 Zestimate®
$--/sqft
$3,391 Estimated rent
Home value
$530,800
$504,000 - $557,000
$3,391/mo
Zestimate® history
Loading...
Owner options
Explore your selling options
What's special
Custom Built Walkout Ranch built by Lies-Bugner on .73 Acres. If you want a MOVE IN READY HOME THIS IS IT!!!! NO SPECIALS!!!! Hickory Wood Floors in the Kitchen, Eating Area and Living Room. Granite Counter Tops w/Eating Bar in both Kitchens plus Large Walk-in Pantry and Mud Room. The Master Suite is big enough to accommodate your furniture. 54 ft composite deck and covered patio. All are great areas to enjoy the evening shade. Cul-de-Sac Lot with a circle drive. Natural Stone Landscaping Borders. Fire Pit and Sprinkler System on a irrigation well. 3 Car Oversized side-load Garage with Extra Parking. Wine Bar, Tons of storage. Walk in Cedar Storage Closet. Custom Built-In Cabinets and Entertainment Center. Updated Water Softener and Reverse Osmosis. Updated Air Conditioner, Soft Close Kitchen Cabinets in both Kitchens. New Hail Resistant Shingle Roof 2020. Wooden Plantation Shutters throughout. Pet Safe Underground Fence with additional fenced Pet Area outside. Plenty of additional space for a pool or shop. Incredible Home in Goddard School District with a walking path to Eisenhower Schools. Basement Concrete Storm Shelter that can be used for storage. This Home is Custom Built. NO SPECIALS!!!!
Zillow last checked: 8 hours ago
Listing updated: November 14, 2023 at 07:03pm
Listed by:
Cathy Torres 316-640-5999,
Keller Williams Hometown Partners
Source: SCKMLS,MLS#: 627951
Facts & features
Interior
Bedrooms & bathrooms
- Bedrooms: 5
- Bathrooms: 3
- Full bathrooms: 3
Primary bedroom
- Description: Carpet
- Level: Main
- Area: 272
- Dimensions: 16 x 17
Bedroom
- Description: Carpet
- Level: Main
- Area: 121
- Dimensions: 11 x 11
Bedroom
- Description: Carpet
- Level: Main
- Area: 121
- Dimensions: 11 x 11
Bedroom
- Level: Basement
Bedroom
- Level: Basement
Other
- Level: Basement
Dining room
- Description: Wood
- Level: Main
- Area: 182
- Dimensions: 13 x 14
Kitchen
- Description: Wood
- Level: Main
- Area: 168
- Dimensions: 12 x 14
Living room
- Description: Wood
- Level: Main
- Area: 196
- Dimensions: 14 x 14
Heating
- Forced Air, Natural Gas
Cooling
- Central Air, Other
Appliances
- Included: Dishwasher, Disposal, Microwave, Refrigerator, Range, Water Softener Owned
- Laundry: In Basement, Main Level
Features
- Ceiling Fan(s), Cedar Closet(s), Walk-In Closet(s), Wet Bar
- Flooring: Hardwood
- Basement: Finished
- Number of fireplaces: 2
- Fireplace features: Two, Gas, Electric, Decorative
Interior area
- Total interior livable area: 3,532 sqft
- Finished area above ground: 1,786
- Finished area below ground: 1,746
Property
Parking
- Total spaces: 3
- Parking features: Attached, Garage Door Opener, Oversized
- Garage spaces: 3
Features
- Levels: One
- Stories: 1
- Patio & porch: Covered
- Exterior features: Irrigation Well, Sprinkler System
- Fencing: Invisible
- Waterfront features: Pond/Lake
Lot
- Size: 0.73 Acres
- Features: Cul-De-Sac, Irregular Lot
Details
- Parcel number: 201731482701301027.00
Construction
Type & style
- Home type: SingleFamily
- Architectural style: Ranch
- Property subtype: Single Family Onsite Built
Materials
- Frame
- Foundation: Walk Out At Grade, View Out
- Roof: Other
Condition
- Year built: 2006
Details
- Builder name: Lies-Bugner
Utilities & green energy
- Utilities for property: Sewer Available, Public
Community & neighborhood
Community
- Community features: Jogging Path
Location
- Region: Goddard
- Subdivision: REECE FARMS ESTATES
HOA & financial
HOA
- Has HOA: Yes
- HOA fee: $210 annually
- Services included: Snow Removal
Other
Other facts
- Ownership: Individual
- Road surface type: Paved
Price history
Price history is unavailable.
Public tax history
| Year | Property taxes | Tax assessment |
|---|---|---|
| 2024 | $5,166 -1.9% | $45,345 |
| 2023 | $5,268 +11% | $45,345 |
| 2022 | $4,748 +9.4% | -- |
Find assessor info on the county website
Neighborhood: 67052
Nearby schools
GreatSchools rating
- 6/10Explorer Elementary SchoolGrades: PK-4Distance: 0.5 mi
- 5/10Dwight D. Eisenhower Middle SchoolGrades: 7-8Distance: 0.2 mi
- 9/10Eisenhower High SchoolGrades: 9-12Distance: 0.5 mi
Schools provided by the listing agent
- Elementary: Explorer
- Middle: Eisenhower
- High: Dwight D. Eisenhower
Source: SCKMLS. This data may not be complete. We recommend contacting the local school district to confirm school assignments for this home.

