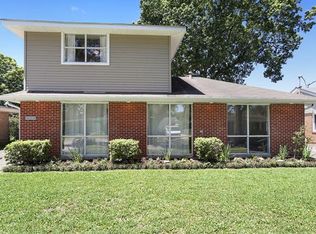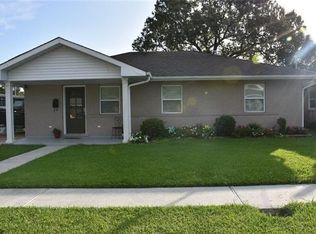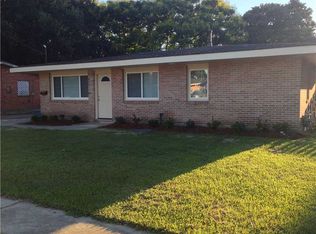Closed
Price Unknown
512 Sadie Ave, Metairie, LA 70003
3beds
1,388sqft
Single Family Residence
Built in 1960
6,555 Square Feet Lot
$210,700 Zestimate®
$--/sqft
$1,843 Estimated rent
Maximize your home sale
Get more eyes on your listing so you can sell faster and for more.
Home value
$210,700
$188,000 - $238,000
$1,843/mo
Zestimate® history
Loading...
Owner options
Explore your selling options
What's special
BRAND NEW ROOF !~ Conveniently located just off W. Metairie in quiet neighborhood by shopping, playgrounds, parks, schools, restaurants, groceries, etc. Come enjoy this open floor plan that seamlessly connects living room, kitchen and dining area. Layout lends itself itself to entertaining guests or spending quality time with family. Back doors from living room open to patio with spacious yard and storage building.The primary bedroom is very large. Rear yard access through attached carport. X FLOOD Zone Don't miss this opportunity to make this lovely well cared home yours!
Zillow last checked: 8 hours ago
Listing updated: December 02, 2024 at 11:26am
Listed by:
Rebecca Weber 504-400-0501,
RE/MAX Living,
Erin Helwig 504-909-8903,
RE/MAX Living
Bought with:
Kaci Spahn
NOLA Living Realty
Source: GSREIN,MLS#: 2464852
Facts & features
Interior
Bedrooms & bathrooms
- Bedrooms: 3
- Bathrooms: 1
- Full bathrooms: 1
Primary bedroom
- Description: Flooring: Wood
- Level: Lower
- Dimensions: 23.3 X 11.3
Bedroom
- Description: Flooring: Wood
- Level: Lower
- Dimensions: 10.9 X 10.7
Bedroom
- Description: Flooring: Wood
- Level: Lower
- Dimensions: 11.4 X 9.0
Dining room
- Description: Flooring: Tile
- Level: Lower
- Dimensions: 11.9 X 11.0
Foyer
- Description: Flooring: Tile
- Level: Lower
- Dimensions: 11.2 X 3.8
Kitchen
- Description: Flooring: Tile
- Level: Lower
- Dimensions: 11.9 X 8.4
Living room
- Description: Flooring: Wood
- Level: Lower
- Dimensions: 19.9 X 18.7
Heating
- Central
Cooling
- Central Air, 1 Unit
Appliances
- Included: Oven, Range
Features
- Has fireplace: No
- Fireplace features: None
Interior area
- Total structure area: 1,988
- Total interior livable area: 1,388 sqft
Property
Parking
- Parking features: Attached, Carport, One Space
- Has carport: Yes
Features
- Levels: One
- Stories: 1
- Patio & porch: Concrete, Other
- Pool features: None
Lot
- Size: 6,555 sqft
- Dimensions: 57 x 115
- Features: City Lot, Rectangular Lot
Details
- Additional structures: Shed(s)
- Parcel number: 0820038727
- Special conditions: None
Construction
Type & style
- Home type: SingleFamily
- Architectural style: Traditional
- Property subtype: Single Family Residence
Materials
- Brick
- Foundation: Slab
- Roof: Asphalt,Shingle
Condition
- Very Good Condition
- Year built: 1960
Utilities & green energy
- Sewer: Public Sewer
- Water: Public
Community & neighborhood
Location
- Region: Metairie
- Subdivision: Airline Park
Price history
| Date | Event | Price |
|---|---|---|
| 11/27/2024 | Sold | -- |
Source: | ||
| 11/5/2024 | Pending sale | $220,000$159/sqft |
Source: | ||
| 11/4/2024 | Contingent | $220,000$159/sqft |
Source: | ||
| 9/7/2024 | Price change | $220,000-6.4%$159/sqft |
Source: | ||
| 8/24/2024 | Listed for sale | $235,000$169/sqft |
Source: | ||
Public tax history
| Year | Property taxes | Tax assessment |
|---|---|---|
| 2024 | $605 -4.2% | $12,300 |
| 2023 | $631 +2.7% | $12,300 |
| 2022 | $615 +7.7% | $12,300 |
Find assessor info on the county website
Neighborhood: Airline Park
Nearby schools
GreatSchools rating
- 6/10Rudolph Matas SchoolGrades: PK-8Distance: 0.6 mi
- 4/10East Jefferson High SchoolGrades: 9-12Distance: 1.6 mi
- 3/10T.H. Harris Middle SchoolGrades: 6-8Distance: 0.6 mi
Sell for more on Zillow
Get a free Zillow Showcase℠ listing and you could sell for .
$210,700
2% more+ $4,214
With Zillow Showcase(estimated)
$214,914

