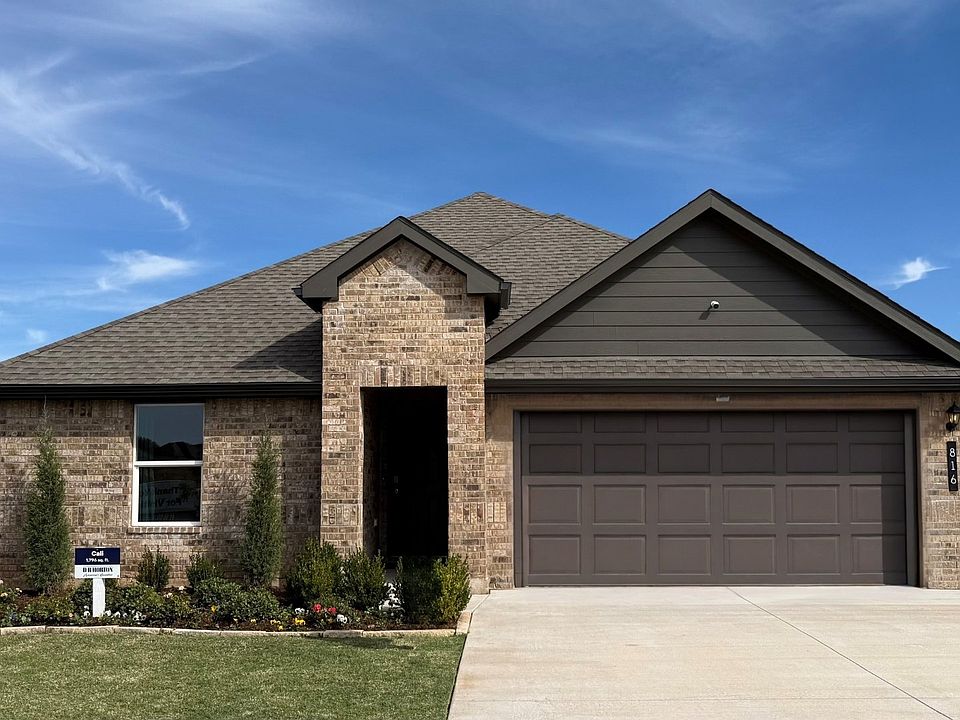Choose Your Savings!
Either get a special interest rate as low as 3.99% (4.825% APR) FHA/30-yr fixed AND up to $5,000 toward closing costs with DHI Mortgage.
OR
Get a special interest rate of 4.99% (5.843% APR) FHA/30-yr fixed AND up to $15,000 toward flex cash and closing costs with DHI Mortgage.
*Homes must close by 1/30/2026.
Franklin — 5 bed | 2.5 bath | 2013 sq ft
Discover the Franklin plan, one of our new homes in Wyndemere in Newcastle. With 5 bedrooms, 2.5 bathrooms, and 1892 square feet, this home offers space and comfort. Secondary bedrooms are thoughtfully placed near the entry, leading you into the open-concept living spaces. The kitchenfeatures 30” upper kitchen cabinets, soft-close cabinetry, chrome knob hardware, and stunning white quartz countertops on the front kitchen island, creating a clean, modern finish that elevates the space.At the back, the primary suite provides privacy with an adjoining bath and a generous walk-in closet. This home includes our Home Is Connected® smart home package — featuring a camera doorbell, control panel, Kwikset® keypad lock, and smart switches. It also comes with a fully sodded front and back yard. Upstairs, a loft and additional bedrooms create even more flexible living space. This design blends function and style, making it perfect for families searching for new homes in Oklahoma City.
New construction
$269,990
512 Saint Charles Pl, Newcastle, OK 73065
5beds
2,013sqft
Single Family Residence
Built in 2026
7,248.38 Square Feet Lot
$-- Zestimate®
$134/sqft
$13/mo HOA
What's special
Stunning white quartz countertopsOpen-concept living spacesPrimary suite provides privacySoft-close cabinetryFlexible living space
Call: (405) 925-1465
- 14 days |
- 213 |
- 29 |
Zillow last checked: 8 hours ago
Listing updated: November 04, 2025 at 10:11am
Listed by:
Reese Brown 719-362-6362,
D.R Horton Realty of OK LLC
Source: MLSOK/OKCMAR,MLS#: 1197226
Travel times
Schedule tour
Select your preferred tour type — either in-person or real-time video tour — then discuss available options with the builder representative you're connected with.
Facts & features
Interior
Bedrooms & bathrooms
- Bedrooms: 5
- Bathrooms: 3
- Full bathrooms: 2
- 1/2 bathrooms: 1
Heating
- Central
Cooling
- Has cooling: Yes
Appliances
- Included: Dishwasher, Disposal, Microwave, Water Heater, Free-Standing Gas Oven, Free-Standing Gas Range
- Laundry: Laundry Room
Features
- Paint Woodwork
- Flooring: Carpet, Vinyl
- Has fireplace: No
- Fireplace features: None
Interior area
- Total structure area: 2,013
- Total interior livable area: 2,013 sqft
Property
Parking
- Total spaces: 2
- Parking features: Concrete
- Garage spaces: 2
Features
- Levels: One
- Stories: 1
- Patio & porch: Patio
Lot
- Size: 7,248.38 Square Feet
- Features: Interior Lot
Details
- Parcel number: 512NONESt.Charles73065
- Special conditions: None
Construction
Type & style
- Home type: SingleFamily
- Architectural style: Traditional
- Property subtype: Single Family Residence
Materials
- Brick & Frame
- Foundation: Pillar/Post/Pier
- Roof: Composition
Condition
- New construction: Yes
- Year built: 2026
Details
- Builder name: D.R. Horton
- Warranty included: Yes
Utilities & green energy
- Utilities for property: Cable Available, Public
Community & HOA
Community
- Subdivision: Wyndemere
HOA
- Has HOA: Yes
- Services included: Common Area Maintenance
- HOA fee: $150 annually
Location
- Region: Newcastle
Financial & listing details
- Price per square foot: $134/sqft
- Date on market: 10/22/2025
About the community
Welcome to one of Newcastle, Oklahoma's most desirable new home communities by D.R. Horton - where comfort, convenience, and community come together. Nestled in a prime location right next to Veteran's Park, this beautiful neighborhood offers a perfect blend of scenic surroundings and modern living.
Choose from a variety of thoughtfully designed floorplans ranging from 1,412 to 2,031 square feet, ideal for families of all sizes. Whether you're a first-time homebuyer or looking to upgrade, these energy-efficient homes feature the quality craftsmanship and smart layouts D.R. Horton is known for.
Location is everything - and this neighborhood has it all:
• Steps from Veteran's Park, where you can enjoy peaceful walking trails, serene ponds, and vibrant playgrounds
• Walking distance to Newcastle Elementary School, making mornings easier for busy families
• Close proximity to the Newcastle Public Library and local farmers market, offering year-round access to fresh produce, community events, and educational resources
With easy access to Highway 62 and I-44, commuting to nearby areas like Oklahoma City, Norman, and Moore is a breeze, while still enjoying the small-town charm that makes Newcastle feel like home.
Don't miss your chance to live in this fast-growing, family-friendly neighborhood by America's Builder, D.R. Horton. Explore floorplans, pricing, and availability today - and discover why so many are choosing to call this Newcastle community home.
Source: DR Horton

