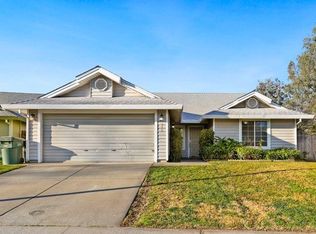Closed
$435,000
512 Silver Tree Ct, Rio Linda, CA 95673
3beds
1,204sqft
Single Family Residence
Built in 1989
9,147.6 Square Feet Lot
$444,000 Zestimate®
$361/sqft
$2,828 Estimated rent
Home value
$444,000
$422,000 - $466,000
$2,828/mo
Zestimate® history
Loading...
Owner options
Explore your selling options
What's special
Welcome to this charming 3 bedroom, 2 bathroom, 1204 sq ft. home in the desirable Rio Linda neighborhood. This home is situated in a quiet cul-de-sac, offering a peaceful and private living experience. The interior boasts updated appliances, designer lights, and luxury vinyl flooring throughout the house, giving it a modern and polished look. The updated bathrooms feature new vanities and designer fixtures. The living room has a cozy fireplace, vaulted ceilings, and plenty of natural light, providing a warm and inviting ambiance. The kitchen sink is equipped with reverse osmosis for fresh and clean drinking water. The air ducts have been recently cleaned out for improved air quality. Step outside to the covered patio in the backyard, perfect for outdoor dining and entertaining. The spacious yard has ample room for a pool, play structure, trampoline, and more. RV parking provides convenient storage for your recreational vehicle. The location is unbeatable, centrally located to HWY-99 or HWY-80, and only 15 minutes from downtown Sacramento. Enjoy a wide variety of shops, restaurants, and activities nearby, including the Rio Linda Farmers Market and Gibson Ranch Park. This ready to move into house is waiting for you to call it your own.
Zillow last checked: 8 hours ago
Listing updated: May 11, 2023 at 01:36pm
Listed by:
Mark Morris DRE #02050961 916-836-7656,
Redfin Corporation
Bought with:
David Ly, DRE #01884807
Realty ONE Group Complete
Source: MetroList Services of CA,MLS#: 223024457Originating MLS: MetroList Services, Inc.
Facts & features
Interior
Bedrooms & bathrooms
- Bedrooms: 3
- Bathrooms: 2
- Full bathrooms: 2
Primary bedroom
- Features: Closet, Ground Floor, Sitting Area
Primary bathroom
- Features: Double Vanity, Skylight/Solar Tube, Tub w/Shower Over, Window
Dining room
- Features: Dining/Living Combo
Kitchen
- Features: Other Counter
Heating
- Central, Fireplace(s)
Cooling
- Ceiling Fan(s), Central Air, Whole House Fan
Appliances
- Included: Free-Standing Gas Oven, Free-Standing Gas Range, Dishwasher, Disposal, Microwave, Dryer, Washer
- Laundry: Ground Floor, In Garage
Features
- Flooring: Vinyl, Other
- Number of fireplaces: 1
- Fireplace features: Living Room
Interior area
- Total interior livable area: 1,204 sqft
Property
Parking
- Total spaces: 2
- Parking features: Attached, Garage Faces Front, Driveway
- Attached garage spaces: 2
- Has uncovered spaces: Yes
Features
- Stories: 1
- Fencing: Back Yard,Wood
Lot
- Size: 9,147 sqft
- Features: Irregular Lot
Details
- Parcel number: 20603600460000
- Zoning description: RD-5
- Special conditions: Standard
Construction
Type & style
- Home type: SingleFamily
- Architectural style: Ranch
- Property subtype: Single Family Residence
Materials
- Frame, Wood
- Foundation: Concrete, Slab
- Roof: Composition
Condition
- Year built: 1989
Utilities & green energy
- Sewer: In & Connected, Public Sewer
- Water: Public
- Utilities for property: Cable Available, Public, Internet Available
Community & neighborhood
Location
- Region: Rio Linda
Other
Other facts
- Price range: $435K - $435K
- Road surface type: Paved
Price history
| Date | Event | Price |
|---|---|---|
| 5/10/2023 | Sold | $435,000-4.8%$361/sqft |
Source: MetroList Services of CA #223024457 Report a problem | ||
| 4/12/2023 | Pending sale | $457,000$380/sqft |
Source: MetroList Services of CA #223024457 Report a problem | ||
| 4/7/2023 | Listed for sale | $457,000-0.4%$380/sqft |
Source: MetroList Services of CA #223024457 Report a problem | ||
| 8/31/2022 | Listing removed | -- |
Source: MetroList Services of CA #222104233 Report a problem | ||
| 8/22/2022 | Price change | $459,000-3.8%$381/sqft |
Source: MetroList Services of CA #222104233 Report a problem | ||
Public tax history
| Year | Property taxes | Tax assessment |
|---|---|---|
| 2025 | $5,361 +5.1% | $452,574 +2% |
| 2024 | $5,103 +0.9% | $443,700 +27.7% |
| 2023 | $5,056 +33.4% | $347,493 +2% |
Find assessor info on the county website
Neighborhood: 95673
Nearby schools
GreatSchools rating
- 5/10Dry Creek Elementary SchoolGrades: K-6Distance: 1.5 mi
- 5/10Rio Linda Preparatory AcademyGrades: 7-8Distance: 1.2 mi
- 6/10Rio Linda High SchoolGrades: 9-12Distance: 1.3 mi
Get a cash offer in 3 minutes
Find out how much your home could sell for in as little as 3 minutes with a no-obligation cash offer.
Estimated market value$444,000
Get a cash offer in 3 minutes
Find out how much your home could sell for in as little as 3 minutes with a no-obligation cash offer.
Estimated market value
$444,000
