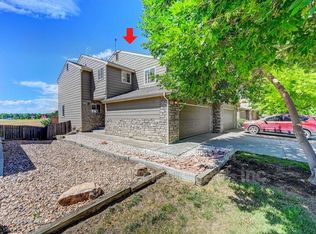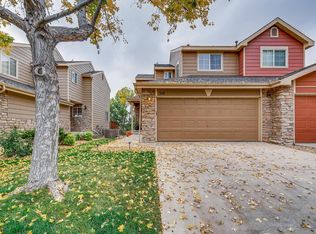Stylish townhome with fantastic, spacious floorplan! Gleaming hardwood floors highlight a flowing upper level floorplan with beautiful natural light. Large living room with lovely fireplace and big windows. Generous dining room is perfect for entertaining. Updated kitchen with fingerprint-free stainless steel appliances, granite countertops, and tons of crisp white cabinetry. Spacious lower level family room features plush carpet, charming white beadboard walls, and access to fantastic back yard. Three generous bedrooms and three quality updated baths. Incredible master suite with walk-in closet and luxurious five-piece bath with oval soaking tub. Dedicated laundry room with cabinetry as well as storage room with built-in shelves. Wonderful outdoor spaces including serene, private backyard on large lot with lush green grass and expansive covered patio as well as huge upper deck off dining room, perfect for entertaining. Phenomenal access and views of the gorgeous Niver Open Space and walking trails, directly behind your home! Excellent location in quiet neighborhood, only a half-block to the brand new community playground. Two-car garage and terrific curb appeal with mature trees and beautiful landscaping. Secluded, quiet location in the heart of the city with great access to shopping, dining, and highways. Perfect Location, backs to open space! Neighborhood Description Quiet location that backs to the Niver Open Space and is only 1/2 block to the park! Friendly people! Great access to shopping, dining, highways, and great schools!
This property is off market, which means it's not currently listed for sale or rent on Zillow. This may be different from what's available on other websites or public sources.

