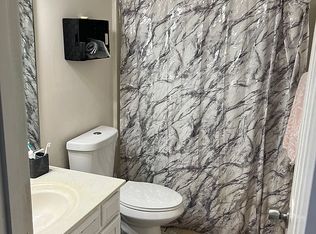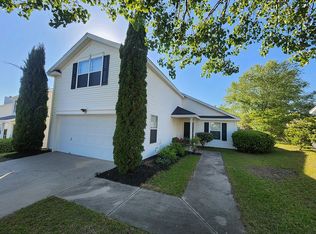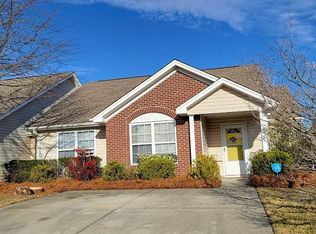As you enter this open floor plan, all brick home you are greeted by the vaulted ceilings and a gas fireplace in the living room and all bedrooms conveniently located on the main level. With recently updated lighting, laminate flooring in the living room and new vinyl flooring and appliances in the kitchen, this home is move in ready! This well maintained home boasts a spacious BONUS ROOM and french doors lead you out to the large back yard with fire pit with no neighbors behind you! The amazing home is located just minutes away from Sandhills. Don't miss this opportunity.
This property is off market, which means it's not currently listed for sale or rent on Zillow. This may be different from what's available on other websites or public sources.


