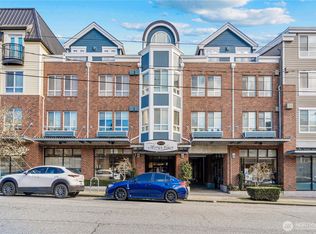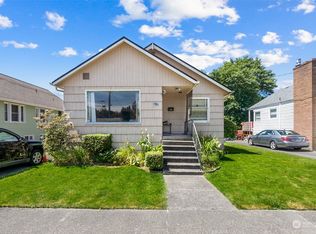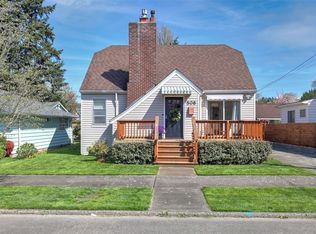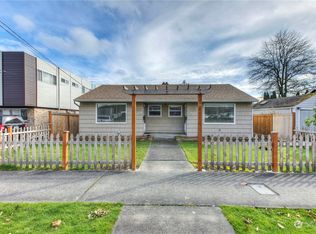Sold
Listed by:
Crista Robertson,
Movemint Real Estate
Bought with: Windermere Prof Partners
$518,000
512 Williams Avenue N, Renton, WA 98057
3beds
1,210sqft
Single Family Residence
Built in 1906
5,000.69 Square Feet Lot
$518,100 Zestimate®
$428/sqft
$2,572 Estimated rent
Home value
$518,100
$477,000 - $560,000
$2,572/mo
Zestimate® history
Loading...
Owner options
Explore your selling options
What's special
Vintage character with main floor living in the heart of Renton! This private 3 bedroom home has a bedroom, bathroom with double walk-in shower, separate laundry and mud rooms, living, dining, and a spacious updated kitchen with gas cooktop, all on the main level! Two additional bedrooms upstairs finish out the the interior spaces and the spacious deck off the covered back porch is an amazing space for entertaining outdoors. A gardeners delight, the gated and fully fenced yard provides exceptional privacy with endless potential. With alley access & a detached garage, this might be the perfect property for working with the City of Renton Permit Ready ADU Program, buyer to verify requirements. Just blocks from Boeing & The Landing!
Zillow last checked: 8 hours ago
Listing updated: November 16, 2025 at 04:04am
Listed by:
Crista Robertson,
Movemint Real Estate
Bought with:
John Douville, 121500
Windermere Prof Partners
Source: NWMLS,MLS#: 2432228
Facts & features
Interior
Bedrooms & bathrooms
- Bedrooms: 3
- Bathrooms: 1
- 3/4 bathrooms: 1
- Main level bathrooms: 1
- Main level bedrooms: 1
Primary bedroom
- Level: Main
Dining room
- Level: Main
Entry hall
- Level: Main
Kitchen without eating space
- Level: Main
Living room
- Level: Main
Utility room
- Level: Main
Heating
- Baseboard, High Efficiency (Unspecified), Electric, Natural Gas
Cooling
- None
Appliances
- Included: Dishwasher(s), Disposal, Dryer(s), Microwave(s), Refrigerator(s), Stove(s)/Range(s), Washer(s), Garbage Disposal, Water Heater Location: Utility Room
Features
- Ceiling Fan(s), Dining Room
- Flooring: Ceramic Tile, Hardwood, Softwood, Carpet
- Windows: Double Pane/Storm Window
- Basement: None
- Has fireplace: No
Interior area
- Total structure area: 1,210
- Total interior livable area: 1,210 sqft
Property
Parking
- Total spaces: 1
- Parking features: Detached Garage, Off Street
- Garage spaces: 1
Features
- Levels: One and One Half
- Stories: 1
- Entry location: Main
- Patio & porch: Ceiling Fan(s), Double Pane/Storm Window, Dining Room
Lot
- Size: 5,000 sqft
- Features: Curbs, Paved, Secluded, Sidewalk, Cable TV, Deck, Fenced-Fully, Gas Available, Gated Entry, Outbuildings
- Topography: Level
- Residential vegetation: Garden Space
Details
- Parcel number: 7224500240
- Zoning: R-8
- Zoning description: Jurisdiction: City
- Special conditions: Standard
Construction
Type & style
- Home type: SingleFamily
- Property subtype: Single Family Residence
Materials
- Wood Siding, Wood Products
- Foundation: Block
- Roof: Composition
Condition
- Year built: 1906
Utilities & green energy
- Sewer: Sewer Connected
- Water: Public
Community & neighborhood
Location
- Region: Renton
- Subdivision: Downtown
Other
Other facts
- Listing terms: Cash Out,Conventional,FHA,Rehab Loan,State Bond,VA Loan
- Cumulative days on market: 8 days
Price history
| Date | Event | Price |
|---|---|---|
| 10/16/2025 | Sold | $518,000$428/sqft |
Source: | ||
| 9/19/2025 | Pending sale | $518,000$428/sqft |
Source: | ||
| 9/11/2025 | Listed for sale | $518,000+73%$428/sqft |
Source: | ||
| 8/8/2021 | Listing removed | -- |
Source: Zillow Rental Manager Report a problem | ||
| 8/1/2021 | Listed for rent | $2,250+2.3%$2/sqft |
Source: Zillow Rental Manager Report a problem | ||
Public tax history
| Year | Property taxes | Tax assessment |
|---|---|---|
| 2024 | $5,307 +12.5% | $517,000 +18.3% |
| 2023 | $4,715 +3.4% | $437,000 -7.2% |
| 2022 | $4,560 +5.1% | $471,000 +21.7% |
Find assessor info on the county website
Neighborhood: North Renton
Nearby schools
GreatSchools rating
- 10/10Hazelwood Elementary SchoolGrades: K-5Distance: 3.4 mi
- 7/10Vera Risdon Middle SchoolGrades: 6-8Distance: 3.6 mi
- 3/10Renton Senior High SchoolGrades: 9-12Distance: 0.7 mi
Get a cash offer in 3 minutes
Find out how much your home could sell for in as little as 3 minutes with a no-obligation cash offer.
Estimated market value$518,100
Get a cash offer in 3 minutes
Find out how much your home could sell for in as little as 3 minutes with a no-obligation cash offer.
Estimated market value
$518,100



