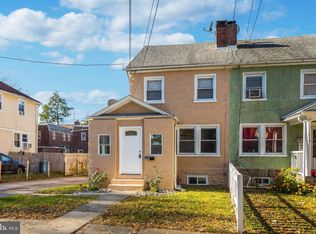This remarkably well maintained twin is on the market again! A relocation is your families luck!. Lovingly maintained and expanded upon, this home offers more room than the other twins in the neighborhood. The living room has been extended to be the largest in the neighborhood. Featuring a nice brick fireplace. Formal Dining Room. The eat in kitchen features Oak cabinets, granite tops, and newer appliances. There is a powder room in the back of the first floor. Second floor features a master bedroom, with two closets, two more bedrooms and a center hall bath. Walk up and find a huge bedroom on the third floor, which was expanded with a dormer and features a half bath. This home has it's own driveway back to one car garage. The back yard is fenced in. This home is move in ready and waiting for you.
This property is off market, which means it's not currently listed for sale or rent on Zillow. This may be different from what's available on other websites or public sources.

