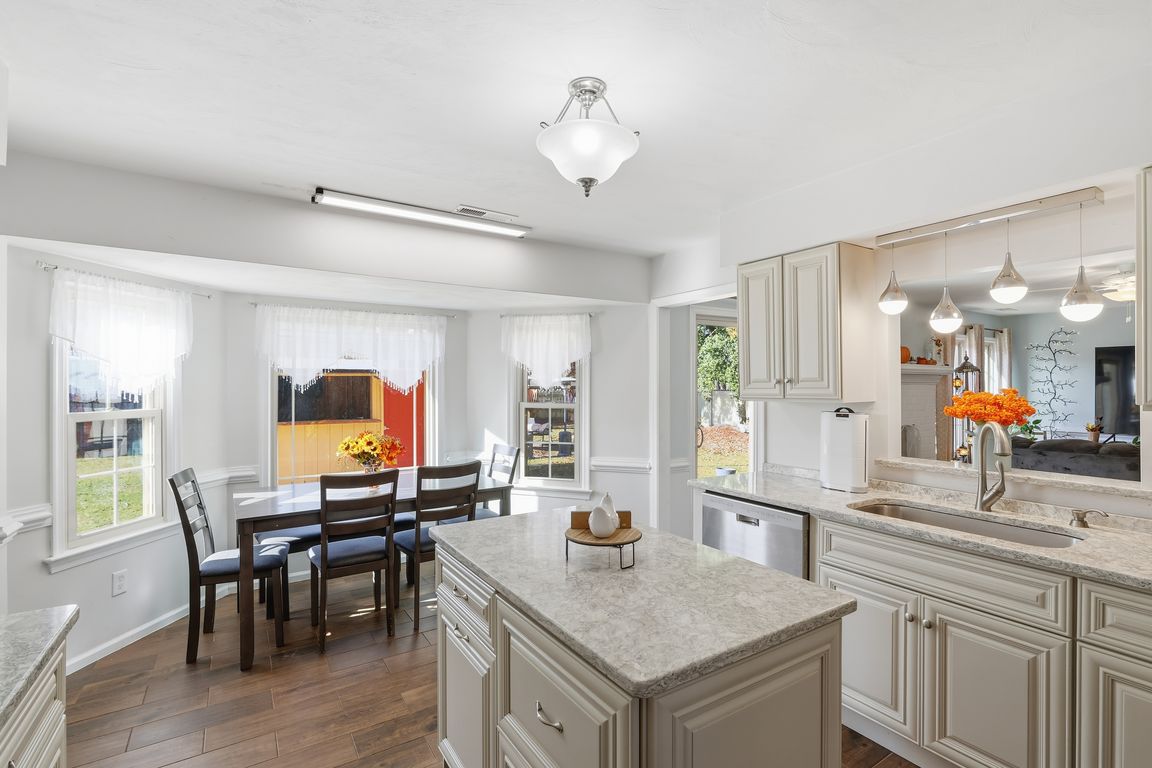Open: Sat 12pm-2pm

For sale
$550,000
4beds
2,530sqft
512 Woodglen Dr, Chesapeake, VA 23322
4beds
2,530sqft
Single family residence
Built in 1986
0.28 Acres
2 Attached garage spaces
$217 price/sqft
What's special
Detached workshop with electricityTwo-car garageTimeless curb appealTwo-story brick homeSpacious bedroomsAmple closet spaceCustom cabinetry
Welcome to this beautiful two-story brick home offering the perfect blend of style and comfort. Nestled at the end of a peaceful cul-de-sac, this 4-bedroom, 2.5-bath residence features timeless curb appeal and thoughtful updates throughout. Step inside to an inviting layout filled with natural light. The heart of the home is ...
- 1 day |
- 869 |
- 44 |
Source: REIN Inc.,MLS#: 10610493
Travel times
Living Room
Kitchen
Primary Bedroom
Zillow last checked: 8 hours ago
Listing updated: 17 hours ago
Listed by:
Jessica Clark,
Howard Hanna Real Estate Svcs. 757-481-3710,
Carrie Long,
Howard Hanna Real Estate Svcs.
Source: REIN Inc.,MLS#: 10610493
Facts & features
Interior
Bedrooms & bathrooms
- Bedrooms: 4
- Bathrooms: 3
- Full bathrooms: 2
- 1/2 bathrooms: 1
Rooms
- Room types: Attic, Breakfast Area, Fin. Rm Over Gar, Utility Room
Heating
- Natural Gas
Cooling
- Central Air
Appliances
- Included: Dishwasher, Disposal, Microwave, Electric Range, Refrigerator, Gas Water Heater
- Laundry: Dryer Hookup, Washer Hookup
Features
- Primary Sink-Double, Walk-In Closet(s), Ceiling Fan(s), Entrance Foyer
- Flooring: Carpet, Ceramic Tile, Laminate/LVP, Wood
- Basement: Crawl Space
- Attic: Scuttle
- Number of fireplaces: 1
- Fireplace features: Wood Burning
- Common walls with other units/homes: No Common Walls
Interior area
- Total interior livable area: 2,530 sqft
Video & virtual tour
Property
Parking
- Total spaces: 2
- Parking features: Garage Att 2 Car, 2 Space, Driveway, Garage Door Opener
- Attached garage spaces: 2
- Has uncovered spaces: Yes
Accessibility
- Accessibility features: Main Floor Laundry
Features
- Levels: Two
- Stories: 2
- Pool features: None
- Fencing: Back Yard,Full,Wood,Fenced
- Waterfront features: Not Waterfront
Lot
- Size: 0.28 Acres
- Features: Cul-De-Sac
Details
- Parcel number: 0606005000260
- Zoning: R12AS
Construction
Type & style
- Home type: SingleFamily
- Architectural style: Traditional
- Property subtype: Single Family Residence
Materials
- Brick, Vinyl Siding, Spray Foam Insulation
- Roof: Composition
Condition
- New construction: No
- Year built: 1986
Utilities & green energy
- Sewer: City/County
- Water: City/County
- Utilities for property: Cable Hookup
Community & HOA
Community
- Subdivision: Glenwood - 243
HOA
- Has HOA: No
Location
- Region: Chesapeake
Financial & listing details
- Price per square foot: $217/sqft
- Tax assessed value: $489,500
- Annual tax amount: $4,707
- Date on market: 11/20/2025