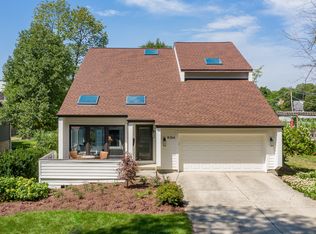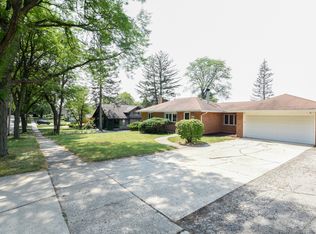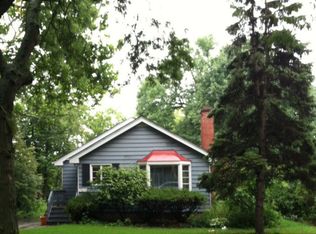Closed
$630,000
5120 Grand Ave, Downers Grove, IL 60515
5beds
2,070sqft
Single Family Residence
Built in 1904
0.45 Acres Lot
$684,300 Zestimate®
$304/sqft
$3,656 Estimated rent
Home value
$684,300
$623,000 - $753,000
$3,656/mo
Zestimate® history
Loading...
Owner options
Explore your selling options
What's special
Premier location, lovely home, amazing outdoor space -- you can have it all in this Randall Park neighborhood home! A blend of historic charm and modern comfort, this home offers versatile spaces for family life, work from home and entertainment. A relaxing and large front porch with swing and porch bed welcomes you inside. You'll enter a warm and inviting family room with wood-burning fireplace and adjacent library area where you can grab a book from original built-in cabinetry. A spacious and stylish updated kitchen (2019) includes Shaker cabinets, walk-in pantry, stainless steel appliances, peninsula, wine fridge with separate bar sink and tons of counter space. A dining room, full updated bath and bedroom complete the main level. Upstairs are four additional bedrooms and a roomy updated bathroom. PLUS...Don't miss the additional finished bonus room (almost 400 sq. ft.) attached to the newer two-car garage (2009), with heat/A/C unit and French doors leading to its own patio -- perfect for a home office, game room, kids space, or whatever you can imagine. You will never run out of space for hosting friends and family in the massive backyard retreat featuring a two-tier deck, brick patio with hot tub, water feature and mature landscaping. Furnace/A/C - 2014; Water heater 2009; roof 2005; facia/soffits - 2024. Owners plan to leave designated items with home. Walk to Whittier Elementary, Metra stations, downtown Downers Grove, Randall, Patriots and Hummer Parks, and more! Lovingly cared for and conveyed AS-IS. Don't miss this rare opportunity to own a piece of Downers Grove history in a terrific neighborhood.
Zillow last checked: 8 hours ago
Listing updated: June 05, 2024 at 01:08am
Listing courtesy of:
Vicki Whipple 630-435-3500,
Platinum Partners Realtors,
Christine Collins 630-336-2952,
Platinum Partners Realtors
Bought with:
Dena Furlow
Keller Williams Infinity
Source: MRED as distributed by MLS GRID,MLS#: 12044871
Facts & features
Interior
Bedrooms & bathrooms
- Bedrooms: 5
- Bathrooms: 2
- Full bathrooms: 2
Primary bedroom
- Features: Flooring (Carpet)
- Level: Second
- Area: 168 Square Feet
- Dimensions: 12X14
Bedroom 2
- Features: Flooring (Carpet)
- Level: Second
- Area: 132 Square Feet
- Dimensions: 11X12
Bedroom 3
- Features: Flooring (Carpet)
- Level: Second
- Area: 120 Square Feet
- Dimensions: 12X10
Bedroom 4
- Features: Flooring (Carpet)
- Level: Second
- Area: 120 Square Feet
- Dimensions: 10X12
Bedroom 5
- Features: Flooring (Carpet)
- Level: Main
- Area: 120 Square Feet
- Dimensions: 10X12
Deck
- Features: Flooring (Other)
- Level: Main
- Area: 368 Square Feet
- Dimensions: 23X16
Dining room
- Level: Main
- Area: 156 Square Feet
- Dimensions: 12X13
Family room
- Features: Flooring (Hardwood)
- Level: Main
- Area: 154 Square Feet
- Dimensions: 14X11
Kitchen
- Features: Kitchen (Eating Area-Breakfast Bar, Pantry-Walk-in, Granite Counters, Updated Kitchen)
- Level: Main
- Area: 192 Square Feet
- Dimensions: 12X16
Library
- Features: Flooring (Hardwood)
- Level: Main
- Area: 180 Square Feet
- Dimensions: 10X18
Heating
- Natural Gas
Cooling
- Central Air
Appliances
- Included: Range, Microwave, Dishwasher, Refrigerator, Washer, Dryer, Disposal, Stainless Steel Appliance(s), Wine Refrigerator
Features
- 1st Floor Bedroom, 1st Floor Full Bath, Built-in Features, Pantry
- Flooring: Wood
- Windows: Screens, Skylight(s)
- Basement: Unfinished,Full
- Number of fireplaces: 1
- Fireplace features: Wood Burning, Family Room
Interior area
- Total structure area: 0
- Total interior livable area: 2,070 sqft
Property
Parking
- Total spaces: 2
- Parking features: Asphalt, On Site, Detached, Garage
- Garage spaces: 2
Accessibility
- Accessibility features: No Disability Access
Features
- Stories: 2
- Patio & porch: Deck, Patio
- Has spa: Yes
- Spa features: Outdoor Hot Tub
Lot
- Size: 0.45 Acres
- Dimensions: 66 X 297
Details
- Parcel number: 0908410043
- Special conditions: None
Construction
Type & style
- Home type: SingleFamily
- Property subtype: Single Family Residence
Materials
- Other
- Foundation: Concrete Perimeter
- Roof: Asphalt
Condition
- New construction: No
- Year built: 1904
Utilities & green energy
- Sewer: Public Sewer
- Water: Lake Michigan
Community & neighborhood
Community
- Community features: Park, Lake, Curbs, Sidewalks, Street Lights, Street Paved
Location
- Region: Downers Grove
Other
Other facts
- Listing terms: Conventional
- Ownership: Fee Simple
Price history
| Date | Event | Price |
|---|---|---|
| 6/3/2024 | Sold | $630,000-3.1%$304/sqft |
Source: | ||
| 5/8/2024 | Contingent | $650,000$314/sqft |
Source: | ||
| 5/3/2024 | Listed for sale | $650,000+97%$314/sqft |
Source: | ||
| 1/9/2003 | Sold | $330,000$159/sqft |
Source: Public Record | ||
Public tax history
| Year | Property taxes | Tax assessment |
|---|---|---|
| 2023 | $11,733 +3.8% | $205,380 +3.7% |
| 2022 | $11,305 +6.8% | $198,090 +1.2% |
| 2021 | $10,582 +1.9% | $195,830 +2% |
Find assessor info on the county website
Neighborhood: 60515
Nearby schools
GreatSchools rating
- 7/10Whittier Elementary SchoolGrades: PK-6Distance: 0.2 mi
- 5/10Herrick Middle SchoolGrades: 7-8Distance: 1.4 mi
- 9/10Community H S Dist 99 - North High SchoolGrades: 9-12Distance: 1 mi
Schools provided by the listing agent
- Elementary: Whittier Elementary School
- Middle: Herrick Middle School
- High: North High School
- District: 58
Source: MRED as distributed by MLS GRID. This data may not be complete. We recommend contacting the local school district to confirm school assignments for this home.

Get pre-qualified for a loan
At Zillow Home Loans, we can pre-qualify you in as little as 5 minutes with no impact to your credit score.An equal housing lender. NMLS #10287.
Sell for more on Zillow
Get a free Zillow Showcase℠ listing and you could sell for .
$684,300
2% more+ $13,686
With Zillow Showcase(estimated)
$697,986

