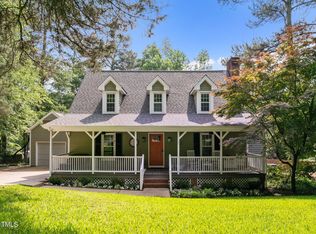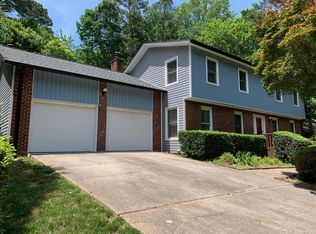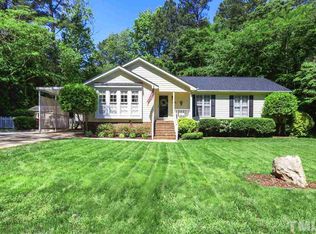Sold for $599,000
$599,000
5120 Knaresborough Rd, Raleigh, NC 27612
4beds
2,155sqft
Single Family Residence, Residential
Built in 1980
0.44 Acres Lot
$588,200 Zestimate®
$278/sqft
$2,739 Estimated rent
Home value
$588,200
$559,000 - $618,000
$2,739/mo
Zestimate® history
Loading...
Owner options
Explore your selling options
What's special
Tucked in the quiet Yorkshire Downs neighborhood of North Raleigh, this home enjoys a truly peaceful setting while balancing easy access to North Hills, Crabtree Valley Mall, Midtown East, and local parks, dining, shopping, and entertainment. Offering 4 true bedrooms, 2.5 baths, and approximately 2,150 sq ft of living space in a traditional layout enhanced by tasteful updates. Inside, smooth ceilings, upgraded flooring, refreshed kitchen cabinets, and new closet shelving all contribute to a fresh, polished feel. A flexible front room offers versatile use as a home office or playroom, and the upstairs primary suite features an updated bath for a touch of luxury. A large walk-up attic provides abundant storage and potential for future expansion. Recent updates in 2024 include a new water heater and a screened-in porch overlooking the private, wooded, fenced backyard—perfect for enjoying the outdoors in comfort.
Zillow last checked: 8 hours ago
Listing updated: October 28, 2025 at 12:56am
Listed by:
Dale Moody 919-607-4606,
Cornerstone Properties,
Donald Moody 919-341-9594,
Cornerstone Properties
Bought with:
Gilliam Kittrell, 60718
Hodge & Kittrell Sotheby's Int
Source: Doorify MLS,MLS#: 10086479
Facts & features
Interior
Bedrooms & bathrooms
- Bedrooms: 4
- Bathrooms: 3
- Full bathrooms: 2
- 1/2 bathrooms: 1
Heating
- Electric, Forced Air, Heat Pump
Cooling
- Central Air, Electric, Heat Pump
Appliances
- Included: Dishwasher, Electric Range
- Laundry: In Hall
Features
- Ceiling Fan(s), Crown Molding, Eat-in Kitchen, High Speed Internet, Pantry, Quartz Counters, Recessed Lighting, Walk-In Closet(s), See Remarks
- Flooring: Carpet, Combination, Laminate, Vinyl, Tile
Interior area
- Total structure area: 2,155
- Total interior livable area: 2,155 sqft
- Finished area above ground: 2,155
- Finished area below ground: 0
Property
Parking
- Total spaces: 5
- Parking features: Driveway
- Uncovered spaces: 5
Features
- Levels: Two
- Stories: 2
- Patio & porch: Porch, Screened
- Exterior features: Fenced Yard, Private Yard, Rain Gutters, Storage
- Fencing: Wood, Other
- Has view: Yes
Lot
- Size: 0.44 Acres
- Features: Back Yard, Front Yard, Hardwood Trees
Details
- Parcel number: 0796746776
- Special conditions: Standard
Construction
Type & style
- Home type: SingleFamily
- Architectural style: Cape Cod, Traditional
- Property subtype: Single Family Residence, Residential
Materials
- Wood Siding
- Foundation: Brick/Mortar
- Roof: Shingle
Condition
- New construction: No
- Year built: 1980
Utilities & green energy
- Sewer: Public Sewer
- Water: Public
Community & neighborhood
Location
- Region: Raleigh
- Subdivision: Yorkshire Downs
Price history
| Date | Event | Price |
|---|---|---|
| 5/28/2025 | Sold | $599,000$278/sqft |
Source: | ||
| 4/16/2025 | Pending sale | $599,000$278/sqft |
Source: | ||
| 4/3/2025 | Listed for sale | $599,000+14.1%$278/sqft |
Source: | ||
| 10/17/2022 | Sold | $525,000-4.5%$244/sqft |
Source: | ||
| 9/15/2022 | Contingent | $550,000$255/sqft |
Source: | ||
Public tax history
| Year | Property taxes | Tax assessment |
|---|---|---|
| 2025 | $4,712 +0.4% | $537,957 |
| 2024 | $4,692 +35.2% | $537,957 +69.9% |
| 2023 | $3,471 +12.1% | $316,614 +4.2% |
Find assessor info on the county website
Neighborhood: Six Forks
Nearby schools
GreatSchools rating
- 7/10Lynn Road ElementaryGrades: PK-5Distance: 1.3 mi
- 5/10Carroll MiddleGrades: 6-8Distance: 1.7 mi
- 6/10Sanderson HighGrades: 9-12Distance: 1.5 mi
Schools provided by the listing agent
- Elementary: Wake - Lynn Road
- Middle: Wake - Carroll
- High: Wake - Sanderson
Source: Doorify MLS. This data may not be complete. We recommend contacting the local school district to confirm school assignments for this home.
Get a cash offer in 3 minutes
Find out how much your home could sell for in as little as 3 minutes with a no-obligation cash offer.
Estimated market value$588,200
Get a cash offer in 3 minutes
Find out how much your home could sell for in as little as 3 minutes with a no-obligation cash offer.
Estimated market value
$588,200


