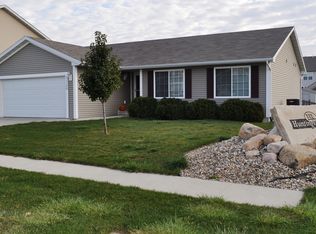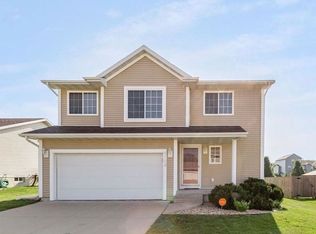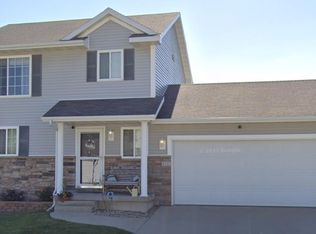Sold for $315,000 on 05/09/25
Zestimate®
$315,000
5120 Millenium Dr, Cedar Falls, IA 50613
4beds
1,906sqft
Single Family Residence
Built in 2006
10,018.8 Square Feet Lot
$315,000 Zestimate®
$165/sqft
$2,118 Estimated rent
Home value
$315,000
$299,000 - $331,000
$2,118/mo
Zestimate® history
Loading...
Owner options
Explore your selling options
What's special
Charming 4 bedroom, 3.5 bathroom home on the south side of Cedar Falls! Step inside and fall in love with this beautifully designed two-story home, offering space, comfort, and versatility. The main floor welcomes you with a spacious living room featuring large windows that flood the space with natural light and provide a perfect view of the fenced backyard. The open layout flows seamlessly into a generous dining area with updated flooring, extending into a well-appointed kitchen with ample counter space and cabinetry — ideal for daily living and entertaining. You'll also find a flexible room on the main level, perfect for a home office or playroom, along with a convenient half bath. Upstairs, discover three comfortable bedrooms, including a generous primary suite with a large walk-in closet and full bathroom. Two additional bedrooms, another full bath, and a handy laundry room complete the second floor. The finished lower level offers even more living space with a cozy family room, a versatile bonus area — ideal for a playroom, gym, or second office — plus a fourth bedroom and another full bathroom. Step outside to enjoy the large patio, fenced backyard, and a storage shed for all your outdoor needs. Don't miss your chance to make this wonderful home yours — schedule a showing today!
Zillow last checked: 8 hours ago
Listing updated: May 10, 2025 at 04:04am
Listed by:
Carl Ericson 319-504-3640,
Oakridge Real Estate
Bought with:
Carissa L Holton, S6485100
EXP Realty, LLC
Source: Northeast Iowa Regional BOR,MLS#: 20251257
Facts & features
Interior
Bedrooms & bathrooms
- Bedrooms: 4
- Bathrooms: 3
- Full bathrooms: 3
- 1/2 bathrooms: 1
Primary bedroom
- Level: Second
Other
- Level: Upper
Other
- Level: Main
Other
- Level: Lower
Dining room
- Level: Main
Family room
- Level: Lower
Kitchen
- Level: Main
Living room
- Level: Main
Heating
- Forced Air, Natural Gas
Cooling
- Ceiling Fan(s), Central Air
Appliances
- Included: Dishwasher, Disposal, Microwave Built In, Gas Water Heater
- Laundry: 2nd Floor, Laundry Room
Features
- Ceiling Fan(s)
- Basement: Concrete,Finished
- Has fireplace: No
- Fireplace features: None
Interior area
- Total interior livable area: 1,906 sqft
- Finished area below ground: 450
Property
Parking
- Total spaces: 2
- Parking features: 2 Stall, Attached Garage
- Has attached garage: Yes
- Carport spaces: 2
Features
- Patio & porch: Patio
Lot
- Size: 10,018 sqft
- Dimensions: 62 x 162
Details
- Additional structures: Storage
- Parcel number: 891329176033
- Zoning: MU
- Special conditions: Standard
Construction
Type & style
- Home type: SingleFamily
- Property subtype: Single Family Residence
Materials
- Vinyl Siding
- Roof: Shingle,Asphalt
Condition
- Year built: 2006
Utilities & green energy
- Sewer: Public Sewer
- Water: Public
Community & neighborhood
Location
- Region: Cedar Falls
Other
Other facts
- Road surface type: Concrete, Paved
Price history
| Date | Event | Price |
|---|---|---|
| 5/9/2025 | Sold | $315,000$165/sqft |
Source: | ||
| 3/31/2025 | Pending sale | $315,000$165/sqft |
Source: | ||
| 3/28/2025 | Listed for sale | $315,000+67.6%$165/sqft |
Source: | ||
| 7/10/2009 | Sold | $188,000+8.7%$99/sqft |
Source: Public Record | ||
| 8/21/2006 | Sold | $173,000$91/sqft |
Source: Public Record | ||
Public tax history
| Year | Property taxes | Tax assessment |
|---|---|---|
| 2024 | $3,892 -3.3% | $265,610 |
| 2023 | $4,023 +0.4% | $265,610 +10.7% |
| 2022 | $4,006 +2% | $239,930 |
Find assessor info on the county website
Neighborhood: 50613
Nearby schools
GreatSchools rating
- 5/10Fred Becker Elementary SchoolGrades: PK-5Distance: 1.1 mi
- 1/10Central Middle SchoolGrades: 6-8Distance: 0.5 mi
- 3/10West High SchoolGrades: 9-12Distance: 3.3 mi
Schools provided by the listing agent
- Elementary: Fred Becker Elementary
- Middle: Central Intermediate
- High: West High
Source: Northeast Iowa Regional BOR. This data may not be complete. We recommend contacting the local school district to confirm school assignments for this home.

Get pre-qualified for a loan
At Zillow Home Loans, we can pre-qualify you in as little as 5 minutes with no impact to your credit score.An equal housing lender. NMLS #10287.


