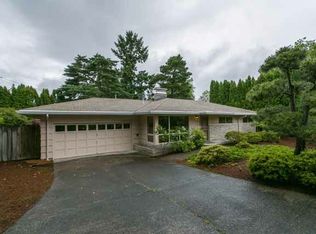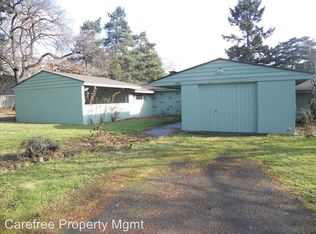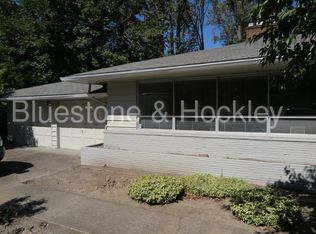House is a structural gem that has been neglected for a long time. After purchasing in 2008, we have made the following improvements: - Filled in decrepit/dangerous in-ground pool - Re-wired all electrical - Repainted home inside and out using low- or no-VOC paints - Added enclosed laundry room in the garage - Upgraded appliances in kitchen & laundry - Ran gas line into the kitchen for gas stove - Put in hardwood floors in kitchen that matched the rest of the house - Refinished kitchen cabinets - Replaced eroded chimney cap - Had fireplaces professionally cleaned, new hardware installed - Replaced aging front door/hardware - Replaced furnace, AC and water heater with high efficiency models - Tear off roof (2013) - Replaced ancient mailbox - Eradicated all invasive species from property - Professionally landscaped the front yard with native, drought tolerant plants (2013) - Dedicated fruit & vegetable garden in back yard - R13 UltraTouch Cotton insulation in exterior walls - Replaced hollow core bedroom doors with solid core mahogany and new hardware. Converted both bathroom doors to pocket doors to reclaim space. - Full gut renovation of both bathrooms including new structural, electrical, plumbing, subfloor, tile floor, fully tiled shower with solid glass wall and door (master), tub insert with stacked subway tile (hall), dual-flush toilets, floating vanities, Artemide lighting, recessed LED lighting, Panasonic WhisperCeiling fans, Hansgrohe fixtures, insulation and drywall. - Whole house re-trimmed with red meranti mahogany // Worth Noting // - Commissioned a noted architect to design expanded house envelope to 4 bed/4 bath home with new master suite and two bedroom extension, reorganization of kitchen and laundry services, with more natural light and easier access to garden. Full plan would expand house to ~2400 sq ft. - 200 sq ft freestanding studio in the back yard - Landscape plan for back yard incorporating fire pit, bioswale, hardscaping and water feature.
This property is off market, which means it's not currently listed for sale or rent on Zillow. This may be different from what's available on other websites or public sources.


