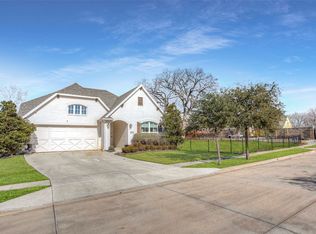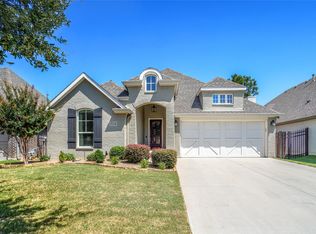Sold
Price Unknown
5120 Scott Rd, Fort Worth, TX 76114
3beds
1,860sqft
Single Family Residence
Built in 2017
6,098.4 Square Feet Lot
$572,200 Zestimate®
$--/sqft
$2,703 Estimated rent
Home value
$572,200
$532,000 - $618,000
$2,703/mo
Zestimate® history
Loading...
Owner options
Explore your selling options
What's special
Welcome to this gorgeous and inviting 3-bedroom, 2-bathroom home offering 1,860 sq. ft. of elegant living space in a desirable, gated community in North Fort Worth. The home is in like-new condition, meticulously maintained, and ready for you to move in and make it your own.
The chef’s kitchen is a standout, featuring beautiful marble countertops, high-end stainless steel appliances, a wine cooler, and striking wood beams that add both elegance and warmth. Whether you’re preparing a meal or hosting friends, this kitchen is sure to impress.
Step outside to the screened-in back porch, a perfect spot for relaxing with your morning coffee or unwinding after a long day, all while enjoying the fresh air in a peaceful, private setting.
The open-concept living areas provide plenty of space for relaxation and entertainment. Plus, with the home being walking distance to the scenic Trinity Trails and a variety of restaurants, you'll enjoy the convenience of nearby amenities.
This is an incredible opportunity to own a beautiful home in a prime location. Don't miss out on this one, come take a look, and make it yours!
Zillow last checked: 8 hours ago
Listing updated: May 23, 2025 at 10:30am
Listed by:
Travis Lancaster 0646728,
Post Oak Realty, LLC 940-384-7355
Bought with:
Clayton Patterson
The Ashton Agency
Source: NTREIS,MLS#: 20867374
Facts & features
Interior
Bedrooms & bathrooms
- Bedrooms: 3
- Bathrooms: 2
- Full bathrooms: 2
Primary bedroom
- Features: Ceiling Fan(s), Walk-In Closet(s)
- Level: First
- Dimensions: 13 x 15
Bedroom
- Features: Ceiling Fan(s)
- Level: First
- Dimensions: 13 x 14
Bedroom
- Features: Ceiling Fan(s)
- Level: First
- Dimensions: 13 x 13
Primary bathroom
- Features: Dual Sinks, Garden Tub/Roman Tub, Solid Surface Counters, Separate Shower
- Level: First
- Dimensions: 12 x 12
Kitchen
- Features: Built-in Features, Kitchen Island, Pantry, Stone Counters
- Level: First
- Dimensions: 10 x 15
Living room
- Features: Ceiling Fan(s), Fireplace
- Level: First
- Dimensions: 20 x 16
Cooling
- Ceiling Fan(s)
Appliances
- Included: Some Gas Appliances, Dishwasher, Gas Cooktop, Disposal, Gas Oven, Microwave, Plumbed For Gas, Vented Exhaust Fan
- Laundry: Laundry in Utility Room
Features
- Decorative/Designer Lighting Fixtures, Eat-in Kitchen, High Speed Internet, Kitchen Island, Open Floorplan, Smart Home, Cable TV, Walk-In Closet(s), Wired for Sound
- Flooring: Ceramic Tile, Engineered Hardwood, Luxury Vinyl Plank
- Windows: Plantation Shutters
- Has basement: No
- Number of fireplaces: 1
- Fireplace features: Gas, Wood Burning
Interior area
- Total interior livable area: 1,860 sqft
Property
Parking
- Total spaces: 2
- Parking features: Driveway, Garage
- Attached garage spaces: 2
- Has uncovered spaces: Yes
Features
- Levels: One
- Stories: 1
- Patio & porch: Covered
- Pool features: None
- Fencing: Wood
Lot
- Size: 6,098 sqft
- Features: Landscaped
Details
- Parcel number: 42086980
Construction
Type & style
- Home type: SingleFamily
- Architectural style: Detached
- Property subtype: Single Family Residence
Materials
- Foundation: Slab
- Roof: Composition
Condition
- Year built: 2017
Utilities & green energy
- Sewer: Public Sewer
- Water: Public
- Utilities for property: Sewer Available, Water Available, Cable Available
Community & neighborhood
Security
- Security features: Security System, Smoke Detector(s)
Location
- Region: Fort Worth
- Subdivision: Rivercrest Add
HOA & financial
HOA
- Has HOA: Yes
- HOA fee: $625 semi-annually
- Services included: Maintenance Grounds
- Association name: Secure Association Mgmt
- Association phone: 940-497-7328
Price history
| Date | Event | Price |
|---|---|---|
| 5/23/2025 | Sold | -- |
Source: NTREIS #20867374 Report a problem | ||
| 5/3/2025 | Pending sale | $575,000$309/sqft |
Source: NTREIS #20867374 Report a problem | ||
| 4/26/2025 | Contingent | $575,000$309/sqft |
Source: NTREIS #20867374 Report a problem | ||
| 4/22/2025 | Price change | $575,000-0.9%$309/sqft |
Source: NTREIS #20867374 Report a problem | ||
| 3/14/2025 | Listed for sale | $580,000$312/sqft |
Source: NTREIS #20867374 Report a problem | ||
Public tax history
| Year | Property taxes | Tax assessment |
|---|---|---|
| 2024 | $10,133 +10.4% | $571,000 -7.4% |
| 2023 | $9,175 -12.5% | $616,370 +45.4% |
| 2022 | $10,490 -4.8% | $423,886 -6.2% |
Find assessor info on the county website
Neighborhood: Riverbend
Nearby schools
GreatSchools rating
- 6/10A V Cato Elementary SchoolGrades: PK-5Distance: 1.2 mi
- 3/10Castleberry High SchoolGrades: 8-12Distance: 0.6 mi
- 5/10Marsh Middle SchoolGrades: 6-8Distance: 0.9 mi
Schools provided by the listing agent
- Elementary: Cato
- Middle: Marsh
- High: Castleberr
- District: Castleberry ISD
Source: NTREIS. This data may not be complete. We recommend contacting the local school district to confirm school assignments for this home.
Get a cash offer in 3 minutes
Find out how much your home could sell for in as little as 3 minutes with a no-obligation cash offer.
Estimated market value
$572,200

