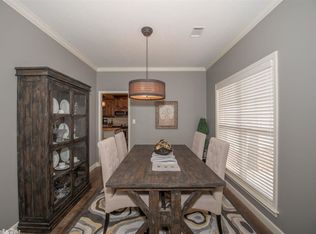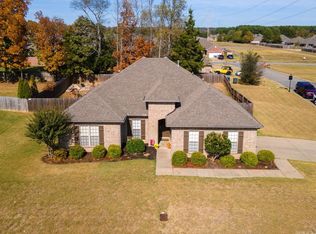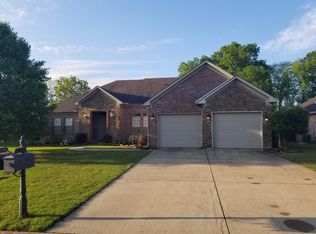Closed
$325,000
5120 Trinity Crossing Dr, Conway, AR 72034
3beds
1,857sqft
Single Family Residence
Built in 2011
0.28 Acres Lot
$325,100 Zestimate®
$175/sqft
$1,978 Estimated rent
Home value
$325,100
$309,000 - $341,000
$1,978/mo
Zestimate® history
Loading...
Owner options
Explore your selling options
What's special
This stunning custom-built home offers an open concept design with a split bedroom floor plan that's perfect for modern living. The spacious kitchen features stainless steel appliances, granite countertops, and custom cabinetry, flowing seamlessly into a large living room with wood floors, high ceilings, and a gas fireplace ideal for entertaining guests or relaxing evenings at home. The primary suite includes convenient access to the laundry room, while the bathrooms showcase beautiful stained concrete floors. Enjoy outdoor living in the large fenced backyard on a level lot -- perfect for gatherings, pets, or play. Located in the highly sought-after Chapel Creek neighborhood, this home combines quality craftsmanship, comfort, and charm. A must-see home that's perfect for entertaining and everyday living.
Zillow last checked: 8 hours ago
Listing updated: November 26, 2025 at 11:00am
Listed by:
Pat Edwards 501-514-3837,
ERA TEAM Real Estate
Bought with:
Payton Matheny, AR
Keller Williams Realty Central
Source: CARMLS,MLS#: 25042223
Facts & features
Interior
Bedrooms & bathrooms
- Bedrooms: 3
- Bathrooms: 2
- Full bathrooms: 2
Dining room
- Features: Separate Dining Room, Eat-in Kitchen, Separate Breakfast Rm
Heating
- Natural Gas
Cooling
- Electric
Appliances
- Included: Free-Standing Range, Microwave, Gas Range, Dishwasher, Disposal, Electric Water Heater
- Laundry: Washer Hookup, Electric Dryer Hookup, Laundry Room
Features
- Walk-In Closet(s), Ceiling Fan(s), Walk-in Shower, Breakfast Bar, Wired for Data, Granite Counters, Pantry, Primary Bedroom/Main Lv, Primary Bedroom Apart, 3 Bedrooms Same Level
- Flooring: Carpet, Wood, Concrete
- Doors: Insulated Doors
- Windows: Insulated Windows
- Has fireplace: Yes
- Fireplace features: Gas Logs Present
Interior area
- Total structure area: 1,857
- Total interior livable area: 1,857 sqft
Property
Parking
- Total spaces: 2
- Parking features: Garage, Two Car, Garage Door Opener
- Has garage: Yes
Features
- Levels: One
- Stories: 1
- Patio & porch: Patio
- Exterior features: Rain Gutters
- Fencing: Partial,Wood
Lot
- Size: 0.28 Acres
- Dimensions: 90 x 134
- Features: Level
Details
- Parcel number: 71212021120
Construction
Type & style
- Home type: SingleFamily
- Architectural style: Traditional
- Property subtype: Single Family Residence
Materials
- Brick, Stone
- Foundation: Slab
- Roof: Shingle
Condition
- New construction: No
- Year built: 2011
Utilities & green energy
- Gas: Gas-Natural
- Sewer: Public Sewer
- Water: Public
- Utilities for property: Natural Gas Connected, Underground Utilities
Green energy
- Energy efficient items: Doors
Community & neighborhood
Security
- Security features: Security System
Community
- Community features: Mandatory Fee
Location
- Region: Conway
- Subdivision: Chapel Creek
HOA & financial
HOA
- Has HOA: Yes
- HOA fee: $125 annually
Other
Other facts
- Listing terms: VA Loan,FHA,Conventional,Cash
- Road surface type: Paved
Price history
| Date | Event | Price |
|---|---|---|
| 11/26/2025 | Sold | $325,000$175/sqft |
Source: | ||
| 10/28/2025 | Contingent | $325,000$175/sqft |
Source: | ||
| 10/21/2025 | Listed for sale | $325,000+3.2%$175/sqft |
Source: | ||
| 9/27/2023 | Sold | $314,900$170/sqft |
Source: | ||
| 8/31/2023 | Contingent | $314,900$170/sqft |
Source: | ||
Public tax history
| Year | Property taxes | Tax assessment |
|---|---|---|
| 2024 | $2,963 +55.9% | $58,560 +27.4% |
| 2023 | $1,901 -1.3% | $45,960 +1.1% |
| 2022 | $1,926 +5.8% | $45,470 +4.8% |
Find assessor info on the county website
Neighborhood: 72034
Nearby schools
GreatSchools rating
- 8/10Ruth Doyle Intermediate SchoolGrades: 5-7Distance: 0.7 mi
- 7/10Conway High WestGrades: 10-12Distance: 3.3 mi
- 9/10Woodrow Cummins Elementary SchoolGrades: K-4Distance: 1.1 mi

Get pre-qualified for a loan
At Zillow Home Loans, we can pre-qualify you in as little as 5 minutes with no impact to your credit score.An equal housing lender. NMLS #10287.
Sell for more on Zillow
Get a free Zillow Showcase℠ listing and you could sell for .
$325,100
2% more+ $6,502
With Zillow Showcase(estimated)
$331,602

