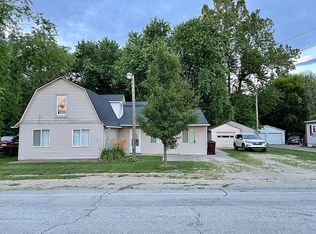Sold for $291,500
$291,500
5121 Fletcher Chapel Rd, Springfield, OH 45502
3beds
1,809sqft
Single Family Residence
Built in 2003
1.14 Acres Lot
$327,400 Zestimate®
$161/sqft
$1,978 Estimated rent
Home value
$327,400
$311,000 - $347,000
$1,978/mo
Zestimate® history
Loading...
Owner options
Explore your selling options
What's special
Welcome to this charming 3-bedroom, 2-bathroom home nestled on just over an acre of land. This inviting property boasts stunning views, fresh paint, and brand-new flooring throughout, creating a warm and welcoming atmosphere. Spend your afternoons relaxing on either the covered front porch or the covered back porch, both perfect for enjoying the peaceful surroundings. The home features an attached two-car garage with ample storage space, ensuring convenience and practicality. Fully equipped with all appliances, this home is truly move-in ready. Don’t miss the opportunity to make this serene retreat your own!
Zillow last checked: 8 hours ago
Listing updated: January 31, 2025 at 01:56pm
Listed by:
Britney Dodds (937)435-6000,
Home Experts Realty,
Amy Agresta 937-631-8509,
Home Experts Realty
Bought with:
Priscilla L McNamee, 2003017795
Roost Real Estate Co
Source: DABR MLS,MLS#: 924211 Originating MLS: Dayton Area Board of REALTORS
Originating MLS: Dayton Area Board of REALTORS
Facts & features
Interior
Bedrooms & bathrooms
- Bedrooms: 3
- Bathrooms: 2
- Full bathrooms: 2
- Main level bathrooms: 2
Bedroom
- Level: Main
- Dimensions: 10 x 9
Bedroom
- Level: Main
- Dimensions: 10 x 9
Bedroom
- Level: Main
- Dimensions: 14 x 5
Bonus room
- Level: Main
- Dimensions: 15 x 6
Dining room
- Level: Main
- Dimensions: 11 x 1
Kitchen
- Level: Main
- Dimensions: 16 x 6
Living room
- Level: Main
- Dimensions: 22 x 4
Heating
- Electric, Forced Air, Heat Pump
Cooling
- Heat Pump
Appliances
- Included: Dryer, Dishwasher, Microwave, Range, Refrigerator, Water Softener, Washer, Electric Water Heater
Features
- Kitchen/Family Room Combo, Pantry, Walk-In Closet(s)
- Windows: Bay Window(s), Skylight(s), Vinyl
- Basement: Crawl Space
- Has fireplace: Yes
- Fireplace features: Electric
Interior area
- Total structure area: 1,809
- Total interior livable area: 1,809 sqft
Property
Parking
- Total spaces: 2
- Parking features: Attached, Garage, Two Car Garage
- Attached garage spaces: 2
Features
- Levels: One
- Stories: 1
- Patio & porch: Deck, Patio, Porch
- Exterior features: Deck, Fence, Porch, Patio
Lot
- Size: 1.14 Acres
- Dimensions: 150 x 360
Details
- Parcel number: 3000700003400001
- Zoning: Residential
- Zoning description: Residential
Construction
Type & style
- Home type: SingleFamily
- Architectural style: Ranch
- Property subtype: Single Family Residence
Materials
- Aluminum Siding, Vinyl Siding
Condition
- Year built: 2003
Utilities & green energy
- Sewer: Septic Tank
- Water: Well
- Utilities for property: Natural Gas Available, Septic Available, Water Available
Community & neighborhood
Security
- Security features: Smoke Detector(s)
Location
- Region: Springfield
Other
Other facts
- Available date: 11/20/2024
- Listing terms: Conventional,FHA,VA Loan
Price history
| Date | Event | Price |
|---|---|---|
| 1/31/2025 | Sold | $291,500-4.4%$161/sqft |
Source: | ||
| 12/18/2024 | Pending sale | $305,000$169/sqft |
Source: | ||
| 12/18/2024 | Contingent | $305,000$169/sqft |
Source: | ||
| 11/20/2024 | Listed for sale | $305,000$169/sqft |
Source: DABR MLS #924211 Report a problem | ||
Public tax history
| Year | Property taxes | Tax assessment |
|---|---|---|
| 2024 | $3,377 +1.7% | $77,140 |
| 2023 | $3,320 +0.2% | $77,140 |
| 2022 | $3,313 +19.9% | $77,140 +29% |
Find assessor info on the county website
Neighborhood: 45502
Nearby schools
GreatSchools rating
- 6/10Possum Elementary SchoolGrades: PK-6Distance: 3.9 mi
- 8/10Shawnee High SchoolGrades: 7-12Distance: 4 mi
Schools provided by the listing agent
- District: Clark-Shawnee
Source: DABR MLS. This data may not be complete. We recommend contacting the local school district to confirm school assignments for this home.
Get pre-qualified for a loan
At Zillow Home Loans, we can pre-qualify you in as little as 5 minutes with no impact to your credit score.An equal housing lender. NMLS #10287.
Sell with ease on Zillow
Get a Zillow Showcase℠ listing at no additional cost and you could sell for —faster.
$327,400
2% more+$6,548
With Zillow Showcase(estimated)$333,948
