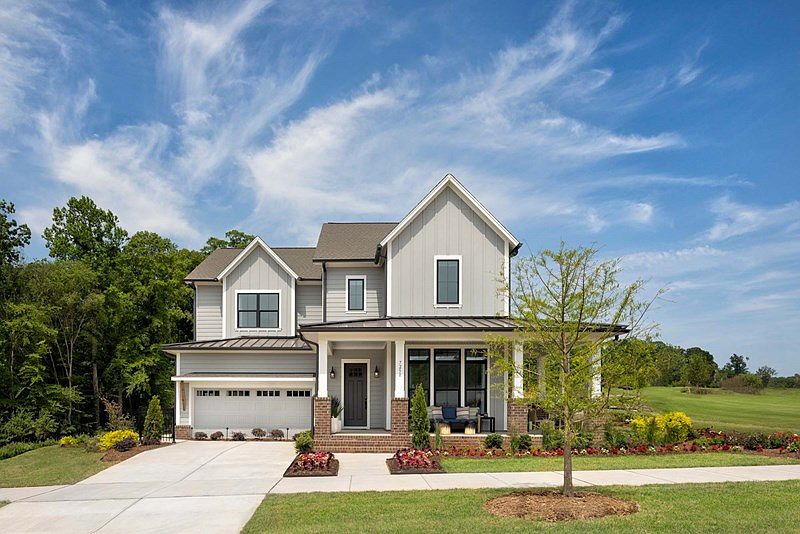5121 Hollow Branch Road, Charlotte, NC 28278: Welcome to The McCroy, our beautifully designed Model Home plan in Basswood, the newest phase of The River District. This home blends elegant style with everyday functionality, offering a main-level guest suite for visiting family or friends and a dedicated office, perfect for working from home or managing daily tasks.
At the heart of the home, the gourmet kitchen is a chef's dream, featuring professional-grade appliances, a stainless-steel canopy vent hood, stacked cabinetry, and a tile backsplash extending behind the hood to 10-foot ceilings, plus a massive walk-in pantry. This space seamlessly connects to the living and dining areas, making entertaining effortless.
The spacious Owner's Retreat is a serene escape, complete with a lofted ceiling and a spa-inspired en suite bath. Upstairs, a versatile loft adds flexible living space for a media room, playroom, or lounge, and opens to a private second-floor balcony for morning coffee or evening relaxation.
With four full baths, thoughtfully curated finishes, and flexible living spaces throughout, The McCroy offers the perfect combination of style, comfort, and modern versatility.
Contact the David Weekley Homes team at The River District to learn more about this new home for sale in Charlotte, NC, and experience the LifeDesign℠ advantages of living in this vibrant, connected community.
Homesite 125
New construction
Special offer
$928,288
5121 Hollow Branch Rd, Charlotte, NC 28278
4beds
3,166sqft
Single Family Residence
Built in 2025
-- sqft lot
$-- Zestimate®
$293/sqft
$-- HOA
Under construction (available March 2026)
Currently being built and ready to move in soon. Reserve today by contacting the builder.
What's special
Versatile loftGourmet kitchenLofted ceilingDedicated officeFlexible living spacesMassive walk-in pantryPrivate second-floor balcony
This home is based on the McCroy plan.
- 14 hours |
- 74 |
- 2 |
Zillow last checked: 21 hours ago
Listing updated: 21 hours ago
Listed by:
David Weekley Homes
Source: David Weekley Homes
Travel times
Schedule tour
Facts & features
Interior
Bedrooms & bathrooms
- Bedrooms: 4
- Bathrooms: 4
- Full bathrooms: 4
Interior area
- Total interior livable area: 3,166 sqft
Video & virtual tour
Property
Parking
- Total spaces: 3
- Parking features: Garage
- Garage spaces: 3
Features
- Levels: 2.0
- Stories: 2
Construction
Type & style
- Home type: SingleFamily
- Property subtype: Single Family Residence
Condition
- New Construction,Under Construction
- New construction: Yes
- Year built: 2025
Details
- Builder name: David Weekley Homes
Community & HOA
Community
- Subdivision: The River District - Excursion Collection
Location
- Region: Charlotte
Financial & listing details
- Price per square foot: $293/sqft
- Date on market: 10/25/2025
About the community
PoolPlaygroundPondPark+ 4 more
New construction homes from David Weekley Homes are now selling in The River District - Excursion Collection in Charlotte, NC! Located on the east bank of the Catawba River, The River District - Excursion Collection offers floor plans situated on 52-foot homesites and ranging in size from approximately 2,300 to 3,400 square feet of living space. This master-planned community also gives you the opportunity to soak up scenic views and delight in the great outdoors with community parks, a preserved shoreline, open space and more. Here, you can enjoy high-quality craftsmanship from a top Charlotte home builder, as well as many amenities, including:Sustainable farm; Future resident pool, clubhouse and playground; Walking and biking trails and trailheads; Parks, dog park and greenways; Blueway connection; Preserved forest; Farmers market; Nearby shopping, dining and entertainment; Proximity to Charlotte Douglas International Airport; Students attend highly regarded Charlotte-Mecklenburg Schools
Open House Weekends in Charlotte
Open House Weekends in Charlotte. Offer valid October, 15, 2025 to April, 1, 2026.Source: David Weekley Homes

