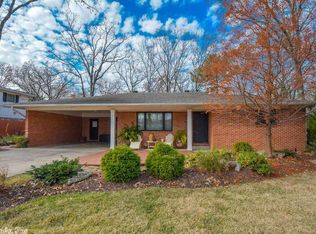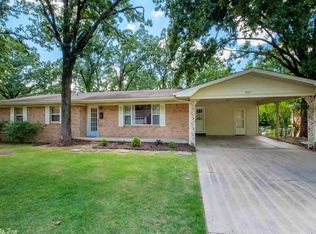Total remodel of this 4 bedroom/2 bedroom/3 living areas home. Convenient location and within Crestwood Elementary school district. Numerous updates include new roof, driveway, both bathrooms, kitchen, flooring, lighting, new deck and covered back patio, and electric panel upgrade. Lots of room for a growing family! Seller will pay 2.5% of contracted sales price toward buyers agent Co-op fee OR buyer’s closing costs. Due to COVID, please wear masks when viewing home and only if Pre-qualified. Please call 501-351-2677 for more information.
This property is off market, which means it's not currently listed for sale or rent on Zillow. This may be different from what's available on other websites or public sources.


