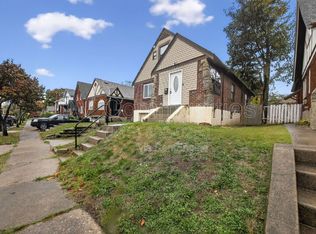The cozy front porch will beckon you to this charmer! Completely renovated in 2022 with new electrical, plumbing, windows, roof, flooring, & paint.
Modern open concept with large island/counter and stainless-steel appliances. Appliances include refrigerator/freezer, dishwasher, microwave, range, wine cooler, washer and dryer. First floor primary bedroom & full bath. Two additional bedrooms, full bath, and loft on second floor. Fully fenced yard with deck for enjoying your outdoor privacy! Off-street parking!
Conveniently located near the Norwood Lateral Parkway, Factory 52, Oakley Station, Rookwood Commons, grocery stores, restaurants and shopping. Just minutes from Xavier University, and 15 minutes to UC and UC Medical Center, Cincinnati Children's Hospital, Good Samaritan and more.
Schedule a tour, and apply online today or reach out for any questions you may have.
To qualify, the combined household income must be 3x the monthly rent. The average combined resident credit score must be over 620. All applications are processed in the order in which they are completed and received. Application does not guarantee a lease. The application fee is $50 dollars and non refundable
Renter is responsible for all utilities, trash and landscaping maintenance. No smoking and no pets allowed.
House for rent
Accepts Zillow applications
$2,250/mo
5121 Rolston Ave, Cincinnati, OH 45212
3beds
1,122sqft
Price may not include required fees and charges.
Single family residence
Available now
No pets
Central air
In unit laundry
Off street parking
Forced air
What's special
Loft on second floorCozy front porchWasher and dryerOff-street parkingWine coolerOutdoor privacyStainless-steel appliances
- 3 days |
- -- |
- -- |
Zillow last checked: 10 hours ago
Listing updated: December 01, 2025 at 10:39pm
Travel times
Facts & features
Interior
Bedrooms & bathrooms
- Bedrooms: 3
- Bathrooms: 2
- Full bathrooms: 2
Heating
- Forced Air
Cooling
- Central Air
Appliances
- Included: Dishwasher, Dryer, Freezer, Microwave, Oven, Refrigerator, Washer
- Laundry: In Unit
Features
- Flooring: Carpet, Hardwood, Tile
Interior area
- Total interior livable area: 1,122 sqft
Property
Parking
- Parking features: Off Street
- Details: Contact manager
Features
- Patio & porch: Porch
- Exterior features: Fenced Backyard, Garbage not included in rent, Heating system: Forced Air, No Utilities included in rent
Details
- Parcel number: 6510007007300
Construction
Type & style
- Home type: SingleFamily
- Property subtype: Single Family Residence
Community & HOA
Location
- Region: Cincinnati
Financial & listing details
- Lease term: 1 Year
Price history
| Date | Event | Price |
|---|---|---|
| 11/11/2025 | Price change | $2,250-2.2%$2/sqft |
Source: Zillow Rentals | ||
| 10/31/2025 | Price change | $2,300-2.1%$2/sqft |
Source: Zillow Rentals | ||
| 10/29/2025 | Price change | $2,350+2.2%$2/sqft |
Source: Zillow Rentals | ||
| 10/14/2025 | Price change | $2,300-2.1%$2/sqft |
Source: Zillow Rentals | ||
| 10/11/2025 | Price change | $2,350-2.1%$2/sqft |
Source: Zillow Rentals | ||

