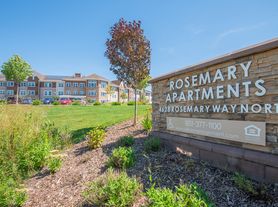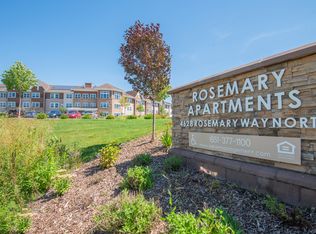Bedrooms 3, Bath 3, Year Built 2006, Total Fin SqFt 1,925, Garage 2
This amazing end unit town house has open floor plan with large windows that fill every room with natural light! The large master suite has a private master bathroom and cozy walk-in closet. Upper level has 2 additional great size bedrooms and lower level has family room complete with bar. The main level "great room" incorporates living, dinning and kitchen. The center island provides is a great asset when entertaining, eating a meal, or enjoying a cup of coffee. The freshly stained deck is also a great place to unwind. This association offers great perks including a welcoming community pool, exercise room, playground, basketball court and clubhouse.
Directions: From the intersection of 35E and 14. 14 east to Oneka Pkwy. North on Oneka to 149th. West on 149th and immediate Rt on Fairpoint.
Application fee is $50 per person and is non refundable. HOA occupancy restrictions may apply.
The rent covers the HOA due. Tenants pay for water, gas and electricity. Phone and cable ready.
Max 2 pets allowed. Pets deposit $750. $50 per pet additional monthly rent.
Townhouse for rent
$2,325/mo
5122 Fairpoint Dr N, Hugo, MN 55038
3beds
1,925sqft
Price may not include required fees and charges.
Townhouse
Available Mon Dec 1 2025
Cats, small dogs OK
Central air
In unit laundry
Attached garage parking
Forced air
What's special
Center islandFreshly stained deckGreat roomLarge windowsPrivate master bathroomNatural lightMaster suite
- 1 day |
- -- |
- -- |
Travel times
Looking to buy when your lease ends?
Consider a first-time homebuyer savings account designed to grow your down payment with up to a 6% match & a competitive APY.
Facts & features
Interior
Bedrooms & bathrooms
- Bedrooms: 3
- Bathrooms: 3
- Full bathrooms: 3
Heating
- Forced Air
Cooling
- Central Air
Appliances
- Included: Dishwasher, Dryer, Freezer, Microwave, Oven, Refrigerator, Washer
- Laundry: In Unit
Features
- Walk In Closet
- Flooring: Carpet, Hardwood, Tile
Interior area
- Total interior livable area: 1,925 sqft
Property
Parking
- Parking features: Attached
- Has attached garage: Yes
- Details: Contact manager
Features
- Exterior features: Electricity not included in rent, Gas not included in rent, Heating system: Forced Air, Walk In Closet, Water not included in rent
Details
- Parcel number: 1803121440050
Construction
Type & style
- Home type: Townhouse
- Property subtype: Townhouse
Building
Management
- Pets allowed: Yes
Community & HOA
Community
- Features: Clubhouse
Location
- Region: Hugo
Financial & listing details
- Lease term: 1 Year
Price history
| Date | Event | Price |
|---|---|---|
| 11/3/2025 | Listed for rent | $2,325+22.7%$1/sqft |
Source: Zillow Rentals | ||
| 2/27/2021 | Listing removed | -- |
Source: Owner | ||
| 11/21/2020 | Listing removed | $1,895$1/sqft |
Source: Owner | ||
| 11/17/2020 | Price change | $1,895-2.8%$1/sqft |
Source: Owner | ||
| 11/12/2020 | Sold | $242,000+3%$126/sqft |
Source: | ||

