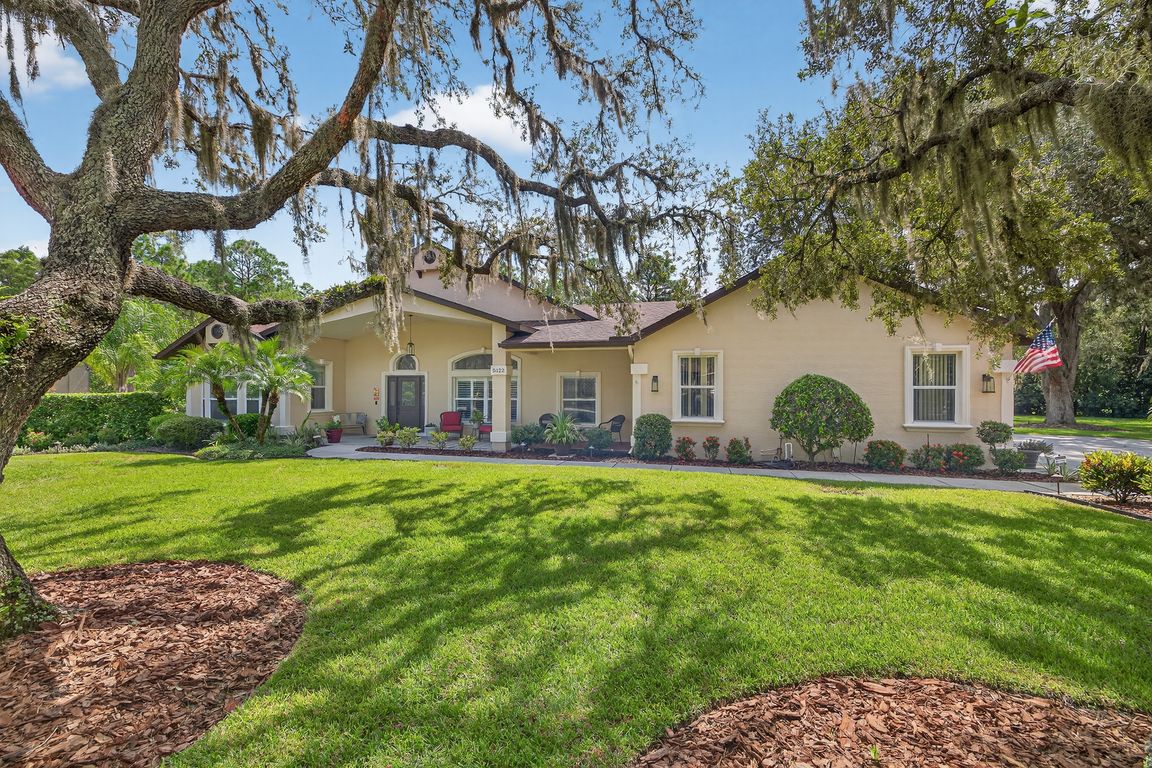
For salePrice cut: $51K (10/3)
$899,000
4beds
2,894sqft
5122 Haltata Ct, New Port Richey, FL 34655
4beds
2,894sqft
Single family residence
Built in 1996
0.84 Acres
2 Attached garage spaces
$311 price/sqft
$42 monthly HOA fee
What's special
Luxurious detailsModern designPremium finishesCompletely renovated bathroomsPrivate oasisExpansive lanaiSparkling pool
Discover refined living in this beautifully updated 4-bedroom, 3-bathroom residence, perfectly situated on just under an acre in the highly coveted community of Aristida in New Port Richey. Rarely do homes in this exclusive enclave become available, making this a truly exceptional opportunity. Step inside to soaring ceilings, elegant ...
- 71 days |
- 958 |
- 48 |
Source: Stellar MLS,MLS#: TB8427991 Originating MLS: Suncoast Tampa
Originating MLS: Suncoast Tampa
Travel times
Living Room
Kitchen
Primary Bedroom
Zillow last checked: 8 hours ago
Listing updated: November 21, 2025 at 08:17pm
Listing Provided by:
Kerryn Ellson 727-408-4888,
COASTAL PROPERTIES GROUP INTERNATIONAL 727-493-1555,
Glenne Wortham 813-240-1588,
COASTAL PROPERTIES GROUP INTERNATIONAL
Source: Stellar MLS,MLS#: TB8427991 Originating MLS: Suncoast Tampa
Originating MLS: Suncoast Tampa

Facts & features
Interior
Bedrooms & bathrooms
- Bedrooms: 4
- Bathrooms: 3
- Full bathrooms: 3
Primary bedroom
- Features: Ceiling Fan(s), Dual Sinks, En Suite Bathroom, Split Vanities, Stone Counters, Tub with Separate Shower Stall, Water Closet/Priv Toilet, Walk-In Closet(s)
- Level: First
- Area: 325 Square Feet
- Dimensions: 13x25
Great room
- Features: Ceiling Fan(s)
- Level: First
- Area: 663 Square Feet
- Dimensions: 17x39
Kitchen
- Features: Breakfast Bar, Kitchen Island, Stone Counters
- Level: First
- Area: 240 Square Feet
- Dimensions: 12x20
Heating
- Central, Heat Pump
Cooling
- Central Air
Appliances
- Included: Dishwasher, Disposal, Electric Water Heater, Microwave, Range Hood, Refrigerator
- Laundry: Inside
Features
- Cathedral Ceiling(s), Ceiling Fan(s), Crown Molding, Eating Space In Kitchen, High Ceilings, Kitchen/Family Room Combo, Open Floorplan, Split Bedroom, Stone Counters
- Flooring: Carpet, Laminate, Tile
- Doors: Outdoor Shower, Sliding Doors
- Has fireplace: Yes
- Fireplace features: Living Room, Wood Burning
Interior area
- Total structure area: 2,894
- Total interior livable area: 2,894 sqft
Video & virtual tour
Property
Parking
- Total spaces: 2
- Parking features: Garage Door Opener, Garage Faces Side, Golf Cart Parking, Oversized, Parking Pad
- Attached garage spaces: 2
- Has uncovered spaces: Yes
- Details: Garage Dimensions: 38x25
Features
- Levels: One
- Stories: 1
- Patio & porch: Enclosed, Front Porch, Patio, Rear Porch, Screened
- Exterior features: Dog Run, Irrigation System, Lighting, Outdoor Shower
- Has private pool: Yes
- Pool features: Gunite, In Ground, Screen Enclosure
- Fencing: Chain Link
- Has view: Yes
- View description: Garden, Pool, Trees/Woods
Lot
- Size: 0.84 Acres
- Features: Cul-De-Sac, Landscaped, Near Golf Course, Oversized Lot, Street Dead-End, Zoned for Horses
- Residential vegetation: Mature Landscaping, Oak Trees, Trees/Landscaped, Wooded
Details
- Parcel number: 0726170090000000750
- Zoning: R4
- Special conditions: None
Construction
Type & style
- Home type: SingleFamily
- Property subtype: Single Family Residence
Materials
- Block
- Foundation: Slab
- Roof: Shingle
Condition
- New construction: No
- Year built: 1996
Utilities & green energy
- Sewer: Public Sewer
- Water: Public
- Utilities for property: Cable Connected, Electricity Connected, Sewer Connected, Water Connected
Community & HOA
Community
- Features: Deed Restrictions, Golf Carts OK, Horses Allowed
- Subdivision: ARISTIDA PH 02B
HOA
- Has HOA: Yes
- Services included: Reserve Fund, Insurance, Other
- HOA fee: $42 monthly
- HOA name: Ameritech Andrew George
- HOA phone: 727-726-8000
- Pet fee: $0 monthly
Location
- Region: New Port Richey
Financial & listing details
- Price per square foot: $311/sqft
- Tax assessed value: $615,335
- Annual tax amount: $10,044
- Date on market: 9/18/2025
- Cumulative days on market: 63 days
- Listing terms: Cash,Conventional
- Ownership: Fee Simple
- Total actual rent: 0
- Electric utility on property: Yes
- Road surface type: Paved