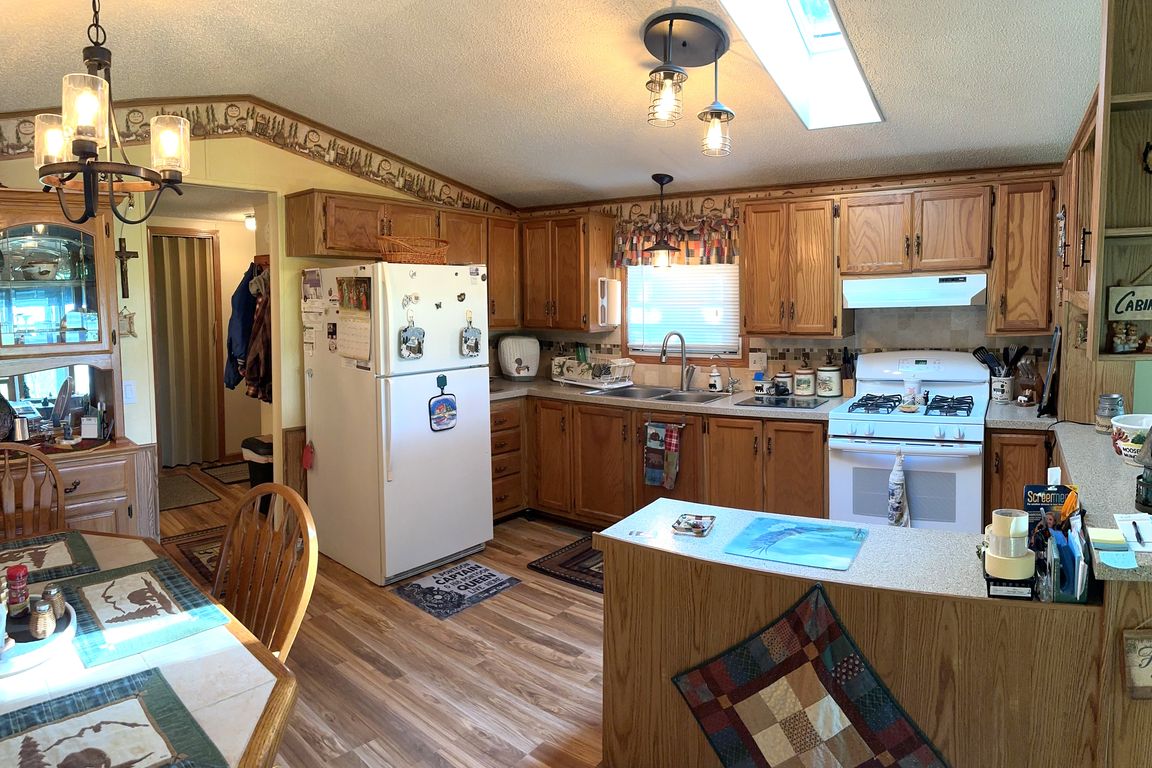
ActivePrice cut: $10K (7/17)
$339,900
3beds
1,168sqft
51223 221st Pl, McGregor, MN 55760
3beds
1,168sqft
Manufactured home
Built in 1995
1 Garage space
$291 price/sqft
What's special
Boat liftPristine shorelineCalm watersDirect lake accessSecluded bay locationModern kitchenLaminate flooring
Turnkey Lakeside Retreat on Big Sandy: Floe Dock and Boat Lift Included! Escape to 110 feet of pristine shoreline on a quiet, protected bay of Big Sandy Lake. This turnkey property offers everything you need to enjoy lake life from day one, including a Floe dock and boat lift. With direct lake ...
- 34 days
- on Zillow |
- 2,215 |
- 52 |
Source: NorthstarMLS as distributed by MLS GRID,MLS#: 6752064
Travel times
Kitchen
Living Room
Primary Bedroom
Zillow last checked: 7 hours ago
Listing updated: July 26, 2025 at 12:26pm
Listed by:
Holly Jean Aldrich 218-330-0853,
Statement Realty
Source: NorthstarMLS as distributed by MLS GRID,MLS#: 6752064
Facts & features
Interior
Bedrooms & bathrooms
- Bedrooms: 3
- Bathrooms: 2
- Full bathrooms: 2
Rooms
- Room types: Living Room, Dining Room, Kitchen, Bedroom 1, Bedroom 2, Bedroom 3, Primary Bathroom, Garage, Three Season Porch, Deck
Bedroom 1
- Level: Main
- Area: 156 Square Feet
- Dimensions: 12x13
Bedroom 2
- Level: Main
- Area: 100.8 Square Feet
- Dimensions: 11.2x9
Bedroom 3
- Level: Main
- Area: 115 Square Feet
- Dimensions: 11.5x10
Primary bathroom
- Level: Main
- Area: 50 Square Feet
- Dimensions: 5x10
Deck
- Level: Main
- Area: 36 Square Feet
- Dimensions: 6x6
Deck
- Level: Main
- Area: 168 Square Feet
- Dimensions: 12x14
Deck
- Level: Main
- Area: 96 Square Feet
- Dimensions: 6x16
Dining room
- Level: Main
- Area: 90 Square Feet
- Dimensions: 12x7.5
Garage
- Level: Main
- Area: 192 Square Feet
- Dimensions: 12x16
Kitchen
- Level: Main
- Area: 90 Square Feet
- Dimensions: 12x7.5
Living room
- Level: Main
- Area: 240 Square Feet
- Dimensions: 16x15
Other
- Level: Main
- Area: 160 Square Feet
- Dimensions: 8x20
Heating
- Forced Air
Cooling
- Window Unit(s)
Appliances
- Included: Dryer, Exhaust Fan, Freezer, Microwave, Range, Refrigerator, Washer, Water Softener Owned
Features
- Basement: Crawl Space
Interior area
- Total structure area: 1,168
- Total interior livable area: 1,168 sqft
- Finished area above ground: 1,168
- Finished area below ground: 0
Video & virtual tour
Property
Parking
- Total spaces: 1
- Parking features: Detached, Gravel
- Garage spaces: 1
- Details: Garage Dimensions (12x16)
Accessibility
- Accessibility features: None
Features
- Levels: One
- Stories: 1
- Has view: Yes
- View description: Lake, North, West
- Has water view: Yes
- Water view: Lake
- Waterfront features: Lake Front, Waterfront Elevation(0-4), Waterfront Num(01006200), Lake Acres(9380), Lake Depth(80)
- Body of water: Big Sandy
- Frontage length: Water Frontage: 110
Lot
- Size: 0.69 Acres
- Dimensions: 110 x 257 x 176 x 330
- Features: Many Trees
Details
- Foundation area: 1168
- Parcel number: 390001906
- Zoning description: Residential-Single Family
Construction
Type & style
- Home type: MobileManufactured
- Property subtype: Manufactured Home
Materials
- Log Siding, Vinyl Siding
- Roof: Asphalt
Condition
- Age of Property: 30
- New construction: No
- Year built: 1995
Utilities & green energy
- Electric: Power Company: Lake Country Power
- Gas: Propane
- Sewer: Tank with Drainage Field
- Water: Sand Point
Community & HOA
HOA
- Has HOA: No
Location
- Region: Mcgregor
Financial & listing details
- Price per square foot: $291/sqft
- Tax assessed value: $191,632
- Annual tax amount: $1,098
- Date on market: 7/10/2025