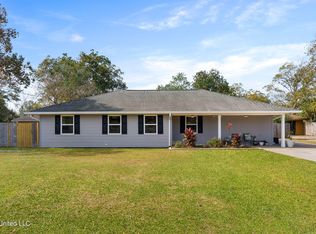Closed
Price Unknown
5123 Mitchell Rd, Long Beach, MS 39560
3beds
2,508sqft
Residential, Single Family Residence
Built in 1998
0.47 Acres Lot
$377,900 Zestimate®
$--/sqft
$2,459 Estimated rent
Home value
$377,900
$344,000 - $416,000
$2,459/mo
Zestimate® history
Loading...
Owner options
Explore your selling options
What's special
REDUCED... Priced to Sell! Don't miss out on this beautifully maintained (turnkey) 3-bedroom, 2.5-bath brick home which offers over 2,500 sq. ft. of living space on a spacious half-acre privacy fenced lot! By the way... it's NOT IN A FLOOD ZONE!
Featuring a split floor plan and an open-concept design, this quality-built home combines timeless character with modern comforts.
Step inside to find Brazilian cherry vinyl flooring, 9-foot ceilings, and elegant crown molding throughout. A cozy Old-Chicago brick fireplace with a gas-log system anchors the living area, while a bright sunroom adds extra living space for relaxation or entertaining.
The kitchen and dining areas flow seamlessly into the spacious living area, perfect for gatherings. Two gas hot water heaters and a 20kw hard-wired generator provides added convenience and peace of mind.
Backyard paradise- The backyard is a true retreat containing fruit trees, privacy fence and plenty of space for gardening or even adding a swimming pool! It also contains a storage shed/workshop (with electricity)! Enjoy the large front or back covered porches! There's plenty of room for swings, tables and chairs for grilling and entertaining!
Located in a prime location- 3 miles from downtown Long Beach or Walmart and walking distance to Uncle Joe's Pizza, Long Beach Deli and Danny's Seafood- this home combines the best of small-town charm with everyday convenience.
Schedule a viewing soon!
Zillow last checked: 8 hours ago
Listing updated: October 02, 2025 at 06:23pm
Listed by:
Keith Pavolini 228-870-6018,
GC Realty LLC
Bought with:
Amy P Wood, B19754
Amy Wood Properties
Source: MLS United,MLS#: 4123876
Facts & features
Interior
Bedrooms & bathrooms
- Bedrooms: 3
- Bathrooms: 3
- Full bathrooms: 2
- 1/2 bathrooms: 1
Heating
- Heat Pump, Natural Gas
Cooling
- Ceiling Fan(s), Central Air
Appliances
- Included: Free-Standing Electric Range, Gas Water Heater, Microwave
- Laundry: Inside, Laundry Room
Features
- Ceiling Fan(s), Crown Molding, Double Vanity, High Ceilings, Pantry, Soaking Tub, Walk-In Closet(s)
- Flooring: Vinyl
- Doors: Dead Bolt Lock(s), French Doors
- Windows: Blinds
- Has fireplace: Yes
- Fireplace features: Gas Log, Living Room
Interior area
- Total structure area: 2,508
- Total interior livable area: 2,508 sqft
Property
Parking
- Total spaces: 8
- Parking features: Concrete, Driveway, Garage Door Opener, Garage Faces Front
- Garage spaces: 2
- Has uncovered spaces: Yes
Features
- Levels: One
- Stories: 1
- Patio & porch: Front Porch, Rear Porch
- Exterior features: Private Yard
- Fencing: Back Yard,Privacy,Wood,Fenced
Lot
- Size: 0.47 Acres
- Dimensions: 103' x 205' x 100' x 205'
- Features: Few Trees, Front Yard, Level, Rectangular Lot
Details
- Additional structures: Storage, Workshop
- Parcel number: 0511j02077.000
Construction
Type & style
- Home type: SingleFamily
- Property subtype: Residential, Single Family Residence
Materials
- Brick
- Foundation: Slab
- Roof: Shingle
Condition
- New construction: No
- Year built: 1998
Utilities & green energy
- Sewer: Public Sewer
- Water: Public
- Utilities for property: Cable Available, Electricity Connected, Natural Gas Available, Sewer Connected, Water Connected
Community & neighborhood
Security
- Security features: Security System
Community
- Community features: Fitness Center, Hiking/Walking Trails, Near Entertainment, Restaurant
Location
- Region: Long Beach
- Subdivision: Metes And Bounds
Price history
| Date | Event | Price |
|---|---|---|
| 10/2/2025 | Sold | -- |
Source: MLS United #4123876 Report a problem | ||
| 9/11/2025 | Pending sale | $389,000$155/sqft |
Source: MLS United #4123876 Report a problem | ||
| 9/1/2025 | Price change | $389,000-2.5%$155/sqft |
Source: MLS United #4123876 Report a problem | ||
| 8/28/2025 | Listed for sale | $399,000+66.9%$159/sqft |
Source: MLS United #4123876 Report a problem | ||
| 5/8/2011 | Listing removed | $239,000$95/sqft |
Source: Vflyer Homes #234728 Report a problem | ||
Public tax history
| Year | Property taxes | Tax assessment |
|---|---|---|
| 2024 | $1,533 0% | $17,946 +1.3% |
| 2023 | $1,533 +2.9% | $17,716 |
| 2022 | $1,490 +2.9% | $17,716 -89.6% |
Find assessor info on the county website
Neighborhood: 39560
Nearby schools
GreatSchools rating
- 7/10Wj Quarles Elementary SchoolGrades: PK-4Distance: 0.8 mi
- 9/10Long Beach Middle SchoolGrades: 5-8Distance: 1.8 mi
- 9/10Long Beach Senior High SchoolGrades: 9-12Distance: 1.9 mi
Sell with ease on Zillow
Get a Zillow Showcase℠ listing at no additional cost and you could sell for —faster.
$377,900
2% more+$7,558
With Zillow Showcase(estimated)$385,458
